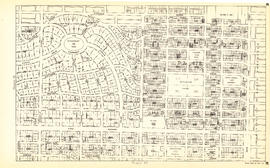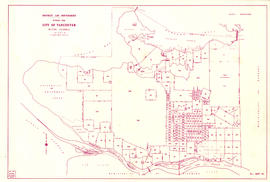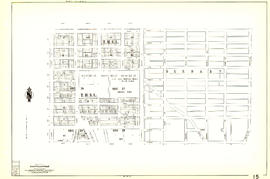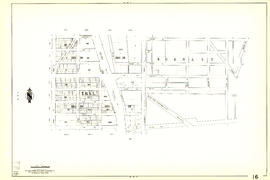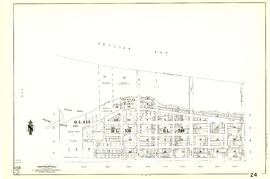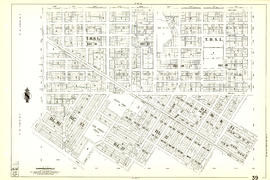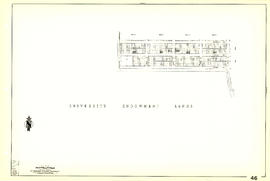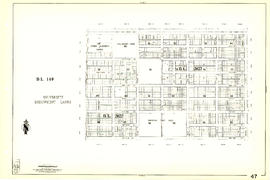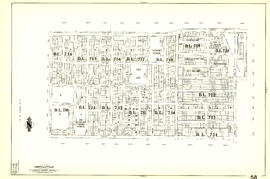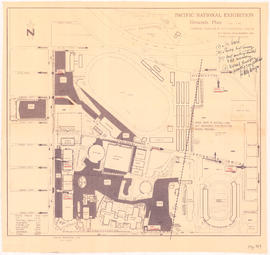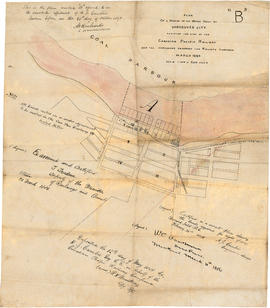Sheet A : University Endowment Lands to Discovery Street and waterfront to Fifth Avenue
- AM1594-MAP 682-: MAP 682.26
- Item
- [ca. 1925], with revisions to Jan. 23, 1952
Part of City of Vancouver Archives technical and cartographic drawing collection
Item is a section showing the area from the University Endowment Lands to Discovery Street and waterfront to Fifth Avenue. Includes streets, roads and sewers; blocks, lots and legal descriptions; and parks and schools. Annotations in pencil.
Vancouver (B.C.). Office of the City Engineer



