![Plate 154 [Block east of Birch Street to Sixth Avenue to Hemlock Street to Ninth Avenue]](/uploads/r/null/6/5/2/652ad579c1fe271158b63c84620eb45e6450996406e4ce1091d1ac6397bc6472/eeb6a7b2-820c-4fc4-a3c6-5ab4f86f5aac-1974-100_142.jpg)
Plate 154 [Block east of Birch Street to Sixth Avenue to Hemlock Street to Ninth Avenue]
![Plate 155 [Spruce Street to Sixth Avenue to block west of Alder Street to Ninth Avenue]](/uploads/r/null/6/1/d/61d627b8bf8255c91caa4dae5c1414b7dea029c2d65ae523e8184113877d5762/9e7d5e21-01bf-448f-8037-73dd4abc4549-1974-100_142.jpg)
Plate 155 [Spruce Street to Sixth Avenue to block west of Alder Street to Ninth Avenue]
![Plate 156 [Block east of Oak Street to Sixth Avenue to Spruce Street to Ninth Avenue]](/uploads/r/null/f/8/1/f81307f079a5ed18bb6e49affd7a5f3d3100e9ba3238d592691d04ffeda95499/cad8edde-d5d0-4c5c-b0f8-93ec688a9cb6-1974-100_142.jpg)
Plate 156 [Block east of Oak Street to Sixth Avenue to Spruce Street to Ninth Avenue]
![Plate 157 [Willow Street to Sixth Avenue to block west of Laurel Street to Ninth Avenue]](/uploads/r/null/9/5/9/95917226a7f84bd48d88028f6821d6cb5ccdb9dc3b332600d85491dafd7539e6/e2de822d-869f-4fe6-b52b-84c3f4c8baac-1974-100_142.jpg)
Plate 157 [Willow Street to Sixth Avenue to block west of Laurel Street to Ninth Avenue]
![Plate 158 [Block east of Heather Street to Sixth Avenue to Willow Street to Ninth Avenue]](/uploads/r/null/0/7/3/0738405a50a60a5b916cf7ad08248de8a02426fff80a1d99e58e7c61e6622531/1a1e7d9a-385f-4b13-a466-c0575de337a4-1974-100_142.jpg)
Plate 158 [Block east of Heather Street to Sixth Avenue to Willow Street to Ninth Avenue]
![Plate 159 [Bridge Street to Sixth Avenue to block west of Ash Street to Ninth Avenue]](/uploads/r/null/e/4/4/e44f57cba6b38fa8da6ef44cbb61be076fcf20c0156c0ae088cd88ac1c2d7de9/41ef2962-f94b-4a03-853d-b6e743b5c09f-1974-100_142.jpg)
Plate 159 [Bridge Street to Sixth Avenue to block west of Ash Street to Ninth Avenue]
![Plate 160 [Alberta Lumber Co. site and Canadian Pacific siding in Fairview]](/uploads/r/null/5/b/1/5b163141ecec46455912dfb30d20790e28bf16aa914158a79baef3f3ae61914e/dbf5b5d5-d8e6-4ced-8f16-af72e7e15c85-1974-100_142.jpg)
Plate 160 [Alberta Lumber Co. site and Canadian Pacific siding in Fairview]
![Plate 161 [Vancouver Lumber Co. site]](/uploads/r/null/8/5/2/852127f39051bf85e540ef01942067e3bc3fcf3dd7a1eb053622d2bd87407c8e/d10bf21c-a276-437b-9032-81dea28defdd-1974-100_142.jpg)
Plate 161 [Vancouver Lumber Co. site]
![Plate 162 [Bridge Street to Fourteenth Avenue to Heather Street to Seventeenth Avenue]](/uploads/r/null/5/2/5/5256cff8242defeed25de4521f059690bd7ac034661f9e0b1d3a1d3531ed3d68/6f5bb597-8fce-40e1-bc4f-2ec474b293f1-1974-100_142.jpg)
Plate 162 [Bridge Street to Fourteenth Avenue to Heather Street to Seventeenth Avenue]
![Plate 163 [Key Plan of North Vancouver]](/uploads/r/null/e/1/d/e1d59c4aba0a20f0522dd57d1ecfbcc6fa0e15d2cb581616d819932b7b4485b7/be98b40c-82d0-4d47-97d2-e5bc54e3e904-1974-100_142.jpg)
Plate 163 [Key Plan of North Vancouver]
![Plate 164 [Lonsdale Avenue to Second Street to Chesterfield Avenue to Burrard Inlet]](/uploads/r/null/b/c/5/bc5801cb1cab9f718c08d5e85247acf3c6c6d41621bd633be9636327b722a9cd/db55d2fa-bc36-4407-a98b-9c062774aa12-1974-100_142.jpg)
Plate 164 [Lonsdale Avenue to Second Street to Chesterfield Avenue to Burrard Inlet]
![Plate 165 [St. Georges Road to Second Street to Lonsdale Avenue to Burrard Inlet]](/uploads/r/null/7/4/b/74bf056c6f380a72cc2df80556ee1fab18f65d4b16d8d010c950578becb6ee53/d1a63bcb-2baa-4bed-9444-00a74944242c-1974-100_142.jpg)
Plate 165 [St. Georges Road to Second Street to Lonsdale Avenue to Burrard Inlet]
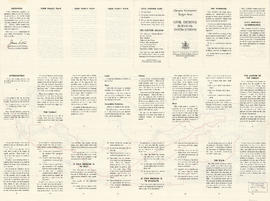
Target area civil defence survival instructions

Dispersal routes for the Vancouver zone
![Postal Station 3100 Main St [Heritage Hall]](/uploads/r/null/8/b/1/8b139679564262142590dd81b2c5491d7848ce28eca05e97fda33d4c3a926ab1/f091fba5-f25a-4be3-8b2b-1d8c22b37442-1978-215_142.jpg)
Postal Station 3100 Main St [Heritage Hall]

Postal Station 'C' Mount pleasant : First floor plan
Postal Station 'C' Mount pleasant : Top floor plan
Postal Station 'C' Mount pleasant : Top floor plan
Civic centre : Proposed development for the Burrard Street site
Civic centre : Proposed development for the Burrard Street site
Suggested civic auditorium and stadium on Kitsilano Reserve
Suggested civic auditorium and stadium on Kitsilano Reserve
![Postal Station [Granville and West Hastings streets]](/uploads/r/null/b/4/1/b4186985e2bb9ebae1b8cd849468ad83513d9584e040aa756a42bfb32e28455b/de507cc1-7f65-44cc-a9ea-a7b46caea5c5-1981-010_142.jpg)
Postal Station [Granville and West Hastings streets]
Drawing of J. Lyman Turnbull residence : Lot 14 Blk 798 D.L. 526 (4641 Connaught Drive, Vancouver)
Drawing of J. Lyman Turnbull residence : Lot 14 Blk 798 D.L. 526 (4641 Connaught Drive, Vancouver)
Lion's Gate Bridge : Vancouver B.C.
Lion's Gate Bridge : Vancouver B.C.
Lion's Gate Bridge : Vancouver B.C.
Lion's Gate Bridge : Vancouver B.C.
Trial trip results C.N. No. 558 Builders no. 94 H.M.C.S. "St. Stephen" 4 hour full power trials
Trial trip results C.N. No. 558 Builders no. 94 H.M.C.S. "St. Stephen" 4 hour full power trials
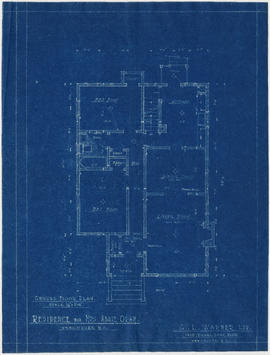
Front elevation
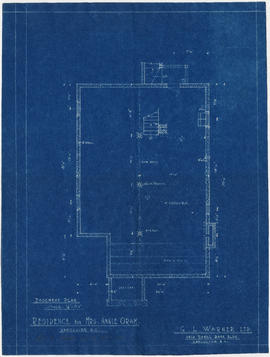
Basement plan

Ground floor plan
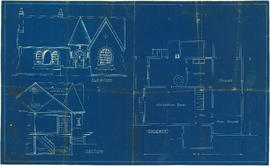
Elevation, section and basement plan
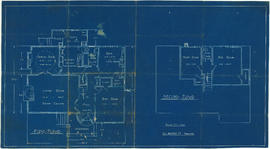
First and second floor plans
![Bungalow for C. [Cline] Singleton, Vancouver, B.C.](/uploads/r/null/0/e/8/0e8f1fe401cffa704dd33be7ad6a0d055f7ec516ba1d63dd924193e18c708652/396919ff-1214-495c-861e-1b7aa2dada84-1987-017_142.jpg)
Bungalow for C. [Cline] Singleton, Vancouver, B.C.

Front elevation and section
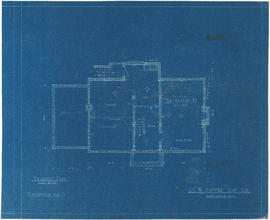
Basement plan

Ground floor plan

First floor plan
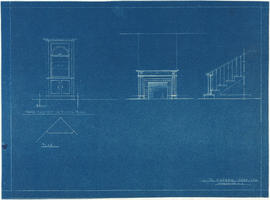
China cabinet, fireplace and staircase elevations
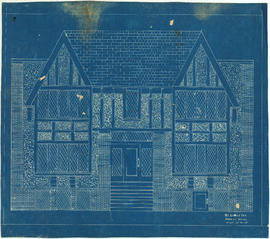
Front elevation : Leyland Apartments 916 West Broadway
1st floor plan [Leyland Apartments?]
1st floor plan [Leyland Apartments?]
Apartment house at 1307 Fifteenth Avenue, Vancouver, B.C. for R.C. Singleton
Apartment house at 1307 Fifteenth Avenue, Vancouver, B.C. for R.C. Singleton

Floor plans for unidentified house
![Parsons [?] house, North Vancouver](/uploads/r/null/4/d/1/4d1a653fefee3c4d6bdc3e7b5e7b6a293edde702a9d6ec8cfa2f60164ee137df/f0773310-1258-409a-85b8-b5f79a6a8dc9-1987-017_142.jpg)
Parsons [?] house, North Vancouver
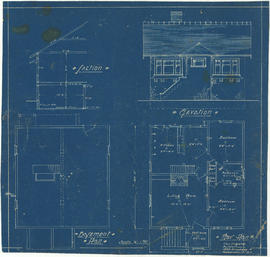
Drawing for unidentified bungalow

Drawing for unidentified bungalow

Vancouver Opera House front elevation

Vancouver Opera House half elevation of street front
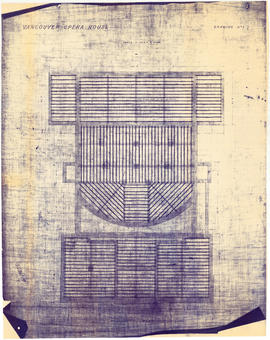
Vancouver Opera House basement plan
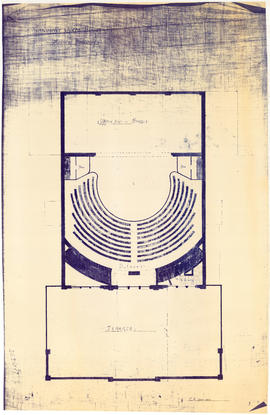
Vancouver Opera House plan of balcony

Vancouver Opera House ground floor plan

Vancouver Opera House plan of gallery

Vancouver Opera House plan of roof timbers

Vancouver Opera House transverse section

![Plate 154 [Block east of Birch Street to Sixth Avenue to Hemlock Street to Ninth Avenue]](/uploads/r/null/6/5/2/652ad579c1fe271158b63c84620eb45e6450996406e4ce1091d1ac6397bc6472/eeb6a7b2-820c-4fc4-a3c6-5ab4f86f5aac-1974-100_142.jpg)
![Plate 155 [Spruce Street to Sixth Avenue to block west of Alder Street to Ninth Avenue]](/uploads/r/null/6/1/d/61d627b8bf8255c91caa4dae5c1414b7dea029c2d65ae523e8184113877d5762/9e7d5e21-01bf-448f-8037-73dd4abc4549-1974-100_142.jpg)
![Plate 156 [Block east of Oak Street to Sixth Avenue to Spruce Street to Ninth Avenue]](/uploads/r/null/f/8/1/f81307f079a5ed18bb6e49affd7a5f3d3100e9ba3238d592691d04ffeda95499/cad8edde-d5d0-4c5c-b0f8-93ec688a9cb6-1974-100_142.jpg)
![Plate 157 [Willow Street to Sixth Avenue to block west of Laurel Street to Ninth Avenue]](/uploads/r/null/9/5/9/95917226a7f84bd48d88028f6821d6cb5ccdb9dc3b332600d85491dafd7539e6/e2de822d-869f-4fe6-b52b-84c3f4c8baac-1974-100_142.jpg)
![Plate 158 [Block east of Heather Street to Sixth Avenue to Willow Street to Ninth Avenue]](/uploads/r/null/0/7/3/0738405a50a60a5b916cf7ad08248de8a02426fff80a1d99e58e7c61e6622531/1a1e7d9a-385f-4b13-a466-c0575de337a4-1974-100_142.jpg)
![Plate 159 [Bridge Street to Sixth Avenue to block west of Ash Street to Ninth Avenue]](/uploads/r/null/e/4/4/e44f57cba6b38fa8da6ef44cbb61be076fcf20c0156c0ae088cd88ac1c2d7de9/41ef2962-f94b-4a03-853d-b6e743b5c09f-1974-100_142.jpg)
![Plate 160 [Alberta Lumber Co. site and Canadian Pacific siding in Fairview]](/uploads/r/null/5/b/1/5b163141ecec46455912dfb30d20790e28bf16aa914158a79baef3f3ae61914e/dbf5b5d5-d8e6-4ced-8f16-af72e7e15c85-1974-100_142.jpg)
![Plate 161 [Vancouver Lumber Co. site]](/uploads/r/null/8/5/2/852127f39051bf85e540ef01942067e3bc3fcf3dd7a1eb053622d2bd87407c8e/d10bf21c-a276-437b-9032-81dea28defdd-1974-100_142.jpg)
![Plate 162 [Bridge Street to Fourteenth Avenue to Heather Street to Seventeenth Avenue]](/uploads/r/null/5/2/5/5256cff8242defeed25de4521f059690bd7ac034661f9e0b1d3a1d3531ed3d68/6f5bb597-8fce-40e1-bc4f-2ec474b293f1-1974-100_142.jpg)
![Plate 163 [Key Plan of North Vancouver]](/uploads/r/null/e/1/d/e1d59c4aba0a20f0522dd57d1ecfbcc6fa0e15d2cb581616d819932b7b4485b7/be98b40c-82d0-4d47-97d2-e5bc54e3e904-1974-100_142.jpg)
![Plate 164 [Lonsdale Avenue to Second Street to Chesterfield Avenue to Burrard Inlet]](/uploads/r/null/b/c/5/bc5801cb1cab9f718c08d5e85247acf3c6c6d41621bd633be9636327b722a9cd/db55d2fa-bc36-4407-a98b-9c062774aa12-1974-100_142.jpg)
![Plate 165 [St. Georges Road to Second Street to Lonsdale Avenue to Burrard Inlet]](/uploads/r/null/7/4/b/74bf056c6f380a72cc2df80556ee1fab18f65d4b16d8d010c950578becb6ee53/d1a63bcb-2baa-4bed-9444-00a74944242c-1974-100_142.jpg)


![Postal Station 3100 Main St [Heritage Hall]](/uploads/r/null/8/b/1/8b139679564262142590dd81b2c5491d7848ce28eca05e97fda33d4c3a926ab1/f091fba5-f25a-4be3-8b2b-1d8c22b37442-1978-215_142.jpg)

![Postal Station [Granville and West Hastings streets]](/uploads/r/null/b/4/1/b4186985e2bb9ebae1b8cd849468ad83513d9584e040aa756a42bfb32e28455b/de507cc1-7f65-44cc-a9ea-a7b46caea5c5-1981-010_142.jpg)





![Bungalow for C. [Cline] Singleton, Vancouver, B.C.](/uploads/r/null/0/e/8/0e8f1fe401cffa704dd33be7ad6a0d055f7ec516ba1d63dd924193e18c708652/396919ff-1214-495c-861e-1b7aa2dada84-1987-017_142.jpg)







![Parsons [?] house, North Vancouver](/uploads/r/null/4/d/1/4d1a653fefee3c4d6bdc3e7b5e7b6a293edde702a9d6ec8cfa2f60164ee137df/f0773310-1258-409a-85b8-b5f79a6a8dc9-1987-017_142.jpg)









