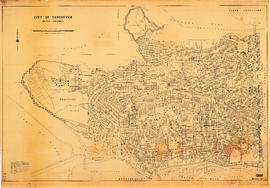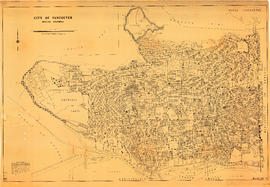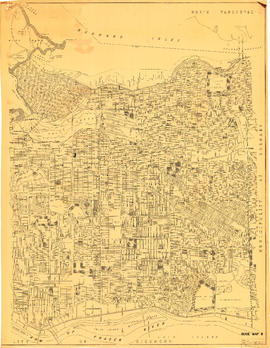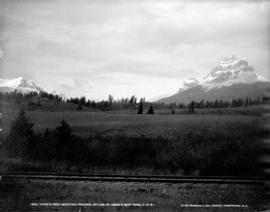- AM1594-: MAP 1069
- Item
- 1931
Part of City of Vancouver Archives technical and cartographic drawing collection
Map is a topographical plan of the Cheakamus River area from a point southward near Mile 34, Pacific Great Eastern Railway, showing elevations and a trail. The map was created to accompany E.A. Cleveland's "Report on a Preliminary Investigation of the Cheakamus River Power Possibilities made for the City of Vancouver." Map has been numbered Tube 62.




![[Chief Justice Sloan speaks before the departure of C.P.R. "The Canadian"]](/uploads/r/null/4/4/443cba6712fa26f949a586478ddedec1b8c34aef54b7421587f229f3d3da0a8b/f1875220-2e3a-4417-915d-64b7dc739bd6-A70836_142.jpg)


![City of Vancouver [park sites June/80]](/uploads/r/null/9/4/9484add7c4684ea3838e4d00ee8add3ecf85d78d5aa8fe2780cae273e59556a5/bd2464d8-2aa9-4501-aba6-8b3f7d130a42-MAP1032_142.jpg)





![[Coal Harbour?]](/uploads/r/null/f/b/fb269570031b2a3828f329c97b9db78a5236f47cf4286fb78bf3c2058c53b0de/626b353c-ab4a-4c40-bcaf-41aaec70fe04-A16630_142.jpg)
![Construction of C.N.P. Lbr. [Crow's Nest Pass Lumber] Co. mill at Galloway](/uploads/r/null/f/3/f3684e2fc5f781b2ec1e745ee1cecfcdd52b2e054cfc96a76264d3b8bdcfefd9/4dc1db0e-d9e2-44a0-803e-bd95c5e2c9e2-A26682_142.jpg)





![[C.P.R. eastern tunnel portal near the Georgia Viaduct]](/uploads/r/null/9/d/9db2a341a610fb5ebb66ee62ad32a0f724920a86dc5deea01ccba14f130bba09/576bf867-d0cf-41fd-a260-9b01180db4f7-A25324_142.jpg)
![[C.P.R. fuel tanks near the foot of Cardero Street]](/uploads/r/null/2/5/25d045a5c71ee6055631537cf9b4d8055cf8c5aaa7538e35395fe8f871337d24/fe7903f8-69a6-4ad7-aafe-6a4095dd632d-A63068_142.jpg)




![[C.P.R. line through tunnels in mountain]](/uploads/r/null/f/8/f802e445bc29c0f27d847b0ce332297a0f6a0df7c77b32cf2de2d0c394b5f8b2/8905d2db-8786-4bc7-b04d-90363315a3f7-A07963_142.jpg)
![[C.P.R. main line Port Moody, section foreman]](/uploads/r/null/b/4/b4d68827ad0b776899929e3708ef96b91933a8e32fe86bf48149dd843887b7f9/7d25b567-930d-4537-8c12-e31ecd587b27-A19590_142.jpg)


![[C.P.R. President N.R.C. Crump being interviewed during the launch of "The Canadian"]](/uploads/r/null/1/9/19c97210702841eeb9287763959a5f8c7acc9cebf707d891b16dcd4f3df8be27/6048da38-b563-4f9c-a240-a1f6891a5e1d-A70838_142.jpg)

![C.P.R. [railroad tracks]](/uploads/r/null/6/6/9/669446417ad70e3e14cd3ba652459210bbc11727c3d7b8eb437cd86ccd780e7c/fa011255-8f19-4ea7-9248-2ec10e11084a-CVA312-63_142.jpg)
![CPR RLY [Canadian Pacific Railway] tracks and Carrall Street](/uploads/r/null/c/1/c17c164281848acd93e78ef69a279acf0296126e00c199a705a95cfa90b609e4/b371c3ae-07d0-4db1-82fe-4d63bfd6a27b-A21823_142.jpg)




![[Crowd watching tower ladder fire wagons at work at a C.P.R. loading area]](/uploads/r/null/5/4/54c542fb7bf4496836f545aefa4264b54b57497a563e17667ef8f7682b9b63af/c5b85723-e289-4796-bed6-865d94ac7f5a-A11128_142.jpg)

![[D.C.O.R. guarding line with civil aid forces]](/uploads/r/null/f/0/f066384e73e1fb379d3aff4ecbf1e1ecc429889a9a99a23d26978c77e7270e96/51671814-f36d-43cd-8af4-ba4d36e61673-A60600_142.jpg)
![[Debris over railway tracks during flooding of the Fraser River]](/uploads/r/null/0/1/01847f2fb7d8caf15febc73957867715f62869873b9c8413e3569950b84d26cc/0815196e-62eb-4206-b7ca-06a285886f49-A60577_142.jpg)
![[Debris over railway tracks during flooding of the Fraser River]](/uploads/r/null/9/0/90fe092f5f241878f2ae538a7a6cb1e5e2158fd5ec080a774b31604183fd14bf/81f35939-d5d7-4ee7-ab59-85ae9e5c4602-A60578_142.jpg)
