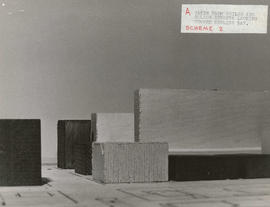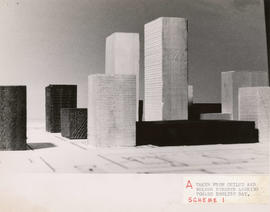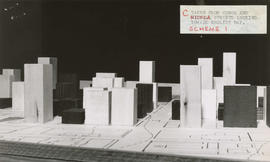Aerial survey [photograph] #17
- AM967-S2-: LEG2284.41
- Item
- June 1965
Part of Kitsilano Yacht Club fonds
Item is a map in the form of an aerial survey photograph which shows the west side of Vancouver bounded in the north and south by 14th Ave. and S.W. Marine Drive, and in the east and west by Blenheim St. and Sasamat St.
Vancouver (B.C.). Planning Department










