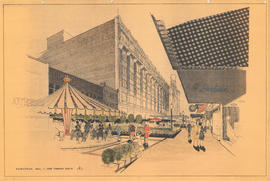Complete pedestrian mall : all traffic taken off : street closed
- COV-S445-3---: LEG26.15
- Item
- 1960
Part of City of Vancouver fonds
Item is consists of an architectural drawing showing three stages of development of a proposed pedestrian mall on Granville Street between Georgia Street and Dunsmuir Street. The pedestrian mall includes a sculpture fountain, sidewalk terraces (cafés), children's play area with merry-go-round, fish pool and fountain pool.


![[Crowd at outdoor gathering, 1 of 3]](/uploads/r/null/9/4/9/94931eb99bbaaf758e0f58a7dea5d4946393d52de67ee451e7f90f5aea676503/36d45878-8b5f-4a0d-98c7-854902fb78b8-CVA1095-14396_142.jpg)
![[Crowd at outdoor gathering, 2 of 3]](/uploads/r/null/f/c/e/fcecea914333c23f36e71b9b7b09a8980413250ad86137d8404afc2fdfbc52d6/011b3878-6853-468b-95f3-c2f7be9157d9-CVA1095-14397_142.jpg)
![[Crowd at outdoor gathering, 3 of 3]](/uploads/r/null/3/f/7/3f7be2b635abf7bf1ec82c7d3e34ae64db72cec7ac1dcd8de24434340f8f7b5e/31a8df43-9495-4b0e-b051-138abaccfa4b-CVA1095-14398_142.jpg)


