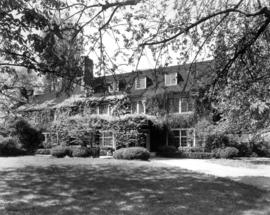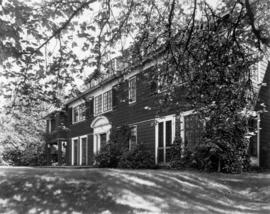Title and statement of responsibility area
Title proper
Seagate Manor collection
General material designation
- Architectural drawing
Parallel title
Other title information
Title statements of responsibility
Title notes
Level of description
Fonds
Reference code
Edition area
Edition statement
Edition statement of responsibility
Class of material specific details area
Statement of scale (cartographic)
Statement of projection (cartographic)
Statement of coordinates (cartographic)
Statement of scale (architectural)
Issuing jurisdiction and denomination (philatelic)
Dates of creation area
Date(s)
Physical description area
Physical description
3 architectural drawings
6 photographs
Publisher's series area
Title proper of publisher's series
Parallel titles of publisher's series
Other title information of publisher's series
Statement of responsibility relating to publisher's series
Numbering within publisher's series
Note on publisher's series
Archival description area
Name of creator
Biographical history
The Seagate home at 2831 Point Grey Road was designed for Ernest Austin Woodward (1884-1954), a Vancouver grain merchant, in 1923. Built by Dominion Construction Co. Ltd., the home remained the Woodward residence until 1944. At that time, the house was converted to apartments. It continued to be used in this fashion until purchased by the City. The building was demolished in April 1977 and the land used as a park. The identity of the architect is not clear. Although Major Charles Busteed Fowler (1849-1941), a Vancouver architect, drew the plan of the house and grounds in this collection, his name does not appear on the blueprints.
Custodial history
Scope and content
The collection consists of three architectural drawings of "Seagate" and six photographs of the exterior. The first two plans, one blueprint and one oilcloth, are identical drawings of the first and second floors of the house. A third item is a hand-drawn and coloured plan of the house and grounds by C.B. Fowler.
Notes area
Physical condition
Immediate source of acquisition
Donated by Geoffrey Woodward in 1977.
Arrangement
Language of material
Script of material
Location of originals
Availability of other formats
Restrictions on access
Terms governing use, reproduction, and publication
Finding aids
Associated materials
See also Add.MSS 214 - Charles B. Fowler.









