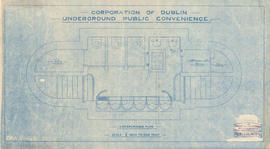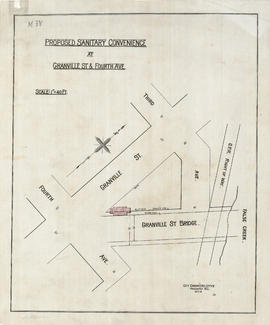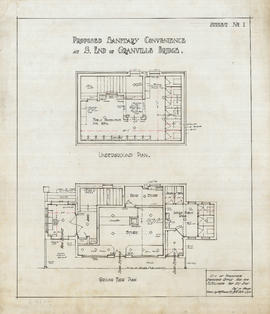4th Ave & Granville St. convenience
- COV-S365---: LEG288.22
- Item
- July 1914
Part of City of Vancouver fonds
Item is an architectural drawing showing two views of the proposed convenience: a cross section and elevation to Granville St.
Vancouver (B.C.). Engineer's Office


![Carnegie Library [401 Main Street]](/uploads/r/null/2/5/251794b29d7dc9a7ea0f31f63025d2c2c07cf8f343bdcb4e4e47408929b41a63/58ef4875-2218-46ea-8db0-e83d52be73d7-A21639_142.jpg)
![Carnegie Library Main [Street] and Hastings [Street]](/uploads/r/null/f/b/fba7aa7e7279400489276396de9fdc6918a8ebff6669c5f84aa62c127615124c/644fe1d8-ef2a-444b-9971-3b9bb3935322-A47211_142.jpg)

![Conference - benefit crowds [22 of 22]](/uploads/r/null/4/1/0/410fdafb1ea4b5d2611067651a5c4d70d121fb9a122df572808ce5347fc3eef3/c48ed425-0db3-4e32-9c65-2aaafc30e994-2011-130_142.jpg)
![Conference - benefit crowds [9 of 22]](/uploads/r/null/f/6/3/f637b4277edc1d54396aaa4e8b6afc1e29dc182506e1d1404224bb3c6912c936/13d16727-f3ce-4797-a0a6-a95d9432edfb-2011-130_142.jpg)



![[Entrances to the underground comfort stations on Howe Street near Robson Street]](/uploads/r/null/5/b/5b3fd716494f805d8c7c4bda09ddc557b3c00f4124f99b9606df1a3c080b2320/1384cd90-7ee2-44c0-85fd-d1d475987f07-A24730_142.jpg)

![Habitat Forum - #100 - Jacquelyn [Jacqueline] Feldman - Habitat #2 [28 of 32]](/uploads/r/null/2/3/0/230779ad909ad5ae8fe56cd11e2beab3375f83c7bbb4bf381f4f06482bbff2d3/344e8596-298f-4a1d-baf9-32b6e5921577-CVA395-03389_142.jpg)


![Misc. [61 of 67]](/uploads/r/null/3/5/6/3568b5fa2c64697a2d5f4deec52ccea6c9f5c5d3ce37c3982550ec9ba1861ff4/5537ee8a-8805-44d0-9646-6c301d804c38-CVA395-08358_142.jpg)















![Sanitary arrangement [design of public toilets]](/uploads/r/null/2/e/1/2e1baac7a7252c37db38520b93104e355693caa1c1bbda578b714e0cddcb2972/de8ed3e4-7f60-4b0f-8d65-3d1efcaa875c-LEG288_142.jpg)
