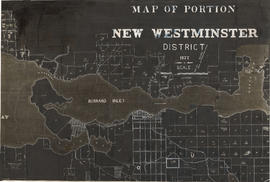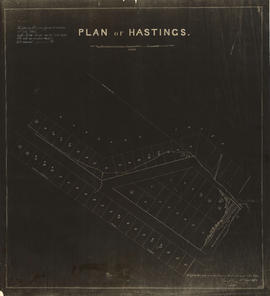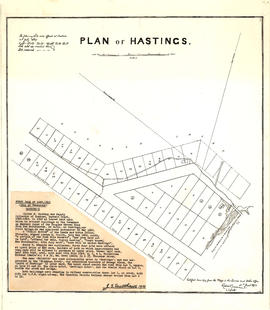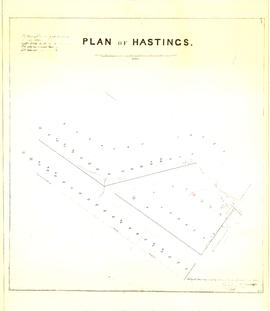- AM1594-: MAP 171
- Item
- 1927.
Part of City of Vancouver Archives technical and cartographic drawing collection
Item is a topographical plan of Point Grey showing the area from Angus Drive to Granville Street and 71st Avenue to the Fraser River, including property in D.L. 317 and D.L. 318. Plan shows the locations of the Vancouver and Lulu Island Railway, as well as ponds, dams, barns, houses and offices.








