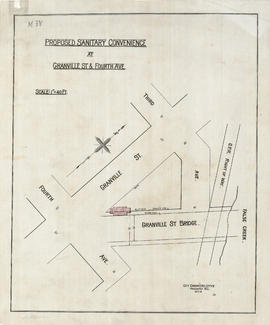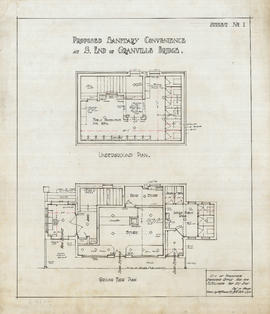
Details of toilets

Floor plan and elevation of toilets

Proposed convenience at Kingsway & Main St.

Plan of proposed public convenience, Georgia & Granville Sts., Vancouver, B.C.

Proposed store and sanitary convenience at S. end of Granville Bridge

Proposed sanitary convenience at Granville Street & Fourth Avenue

Proposed sanitary convenience at S. end of Granville Bridge.

Proposed sanitary convenience at S. end of Granville Bridge

Proposed sanitary convenience at S. end of Granville Bridge

Proposed sanitary convenience at S. end of Granville Bridge

Proposed sanitary convenience Fourth Ave & Granville St

4th Ave & Granville St. convenience

Proposed convenience at south end of Granville Bridge

Reinforced concrete details, Hamilton Street convenience

Plan of public convenience, Hamilton Street, Vancouver B.C.

Drainage and electrical wiring plan, for public convenience, Hamilton Street, Vancouver B.C.
