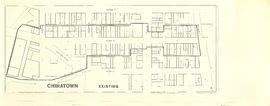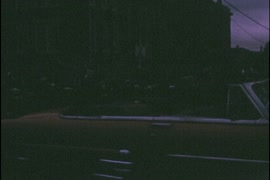Add to clipboard
[108 East Pender Street and 112? East Pender Street], Chinatown
Add to clipboard
[123 East Pender Street, Mon Keang School]
Add to clipboard
[500 block of Carrall Street, looking north toward Pender Street]
A network of public places : Chinatown community plan : public realm, Sept[ember] 14, 2005
Add to clipboard
A network of public places : Chinatown community plan : public realm, Sept[ember] 14, 2005
Add to clipboard
[A parade celebrating VJ Day on Pender Street]
Add to clipboard
[A parade celebrating VJ Day on Pender Street]
Add to clipboard
Alaskan Scenery and the Chinese Exhibit at Vancouver's Golden Jubilee
Add to clipboard
BC [British Columbia] postcard - The Rockies to the Pacific
Add to clipboard
Beautification Problems - #1 [3 of 18]
Add to clipboard
Beautification Problems - #1 [7 of 18]
Add to clipboard
Beautification Problems - #1 [8 of 18]
Add to clipboard
Beautification Problems - #1 [9 of 18]
Add to clipboard
[Buildings on the north side of the 100 Block of East Pender Street]
Add to clipboard
[Businesses and produce carts on 400 block of Carrall Street]
Add to clipboard
[Canadian Imperial Bank of Commerce at 501 Main Street]
Add to clipboard
[Canton Alley]
Carrall Greenway : Keefer to Pender
Add to clipboard
Carrall Greenway : Keefer to Pender
Carrall Greenway : Keefer to Pender : transition block : preliminary concept design
Add to clipboard
Carrall Greenway : Keefer to Pender : transition block : preliminary concept design
Carrall Street Greenway development activities, updated March 20, 2006
Add to clipboard
Carrall Street Greenway development activities, updated March 20, 2006
Add to clipboard
[Cheng Wing Yeong Tong Association] building facade [at 79 1/2 East] Pender St[reet]
Chevron Stage miscellaneous photos 1986
Add to clipboard
Chevron Stage miscellaneous photos 1986
Chinatown and Pender Guy live broadcast
Add to clipboard
Chinatown and Pender Guy live broadcast
Chinatown businesses, street scenes, and community volunteers
Add to clipboard
Chinatown businesses, street scenes, and community volunteers
Add to clipboard
Chinatown existing
Add to clipboard
Chinatown existing
Add to clipboard
Chinatown Parade 1960
Add to clipboard
[Chinese] funeral, Dupont Street (later East Pender Street)
Add to clipboard
[Chinese] funeral, [in the unit block] Dupont Street (later East Pender Street)
Chinese New Year parade : 1987
Add to clipboard
Chinese New Year parade : 1987
Chinese New Year parade, February 24, 1985
Add to clipboard
Chinese New Year parade, February 24, 1985
Chow Mein Tea, Pender YMCA slides
Add to clipboard
Chow Mein Tea, Pender YMCA slides
City of Vancouver, Canada : Dr. Sun Yat-Sen Garden architectural design plan
Add to clipboard
City of Vancouver, Canada : Dr. Sun Yat-Sen Garden architectural design plan
Add to clipboard
[Crowds on Pender Street celebrating VJ Day]
Add to clipboard
D.J. Elmer Wholesale Tobacconist, 27 Pender Street West, delivery trucks and staff in front of warehouse
Dr. Sun Yat-Sen Classical Chinese Garden : drawing number 1 : overall plan
Add to clipboard
Dr. Sun Yat-Sen Classical Chinese Garden : drawing number 1 : overall plan
Dr. Sun Yat-Sen Classical Chinese Garden : drawing number 10 : structural drawings showing maximum loading of pillars
Add to clipboard
Dr. Sun Yat-Sen Classical Chinese Garden : drawing number 10 : structural drawings showing maximum loading of pillars
Dr. Sun Yat-Sen Classical Chinese Garden : drawing number 11 : structural drawings showing plan for building pond
Add to clipboard
Dr. Sun Yat-Sen Classical Chinese Garden : drawing number 11 : structural drawings showing plan for building pond
Dr. Sun Yat-Sen Classical Chinese Garden : drawing number 2 : elevation A-1-A and east side elevation
Add to clipboard
Dr. Sun Yat-Sen Classical Chinese Garden : drawing number 2 : elevation A-1-A and east side elevation
Dr. Sun Yat-Sen Classical Chinese Garden : drawing number 2 : elevation A-1-A and east side elevation
Add to clipboard
Dr. Sun Yat-Sen Classical Chinese Garden : drawing number 2 : elevation A-1-A and east side elevation
Dr. Sun Yat-Sen Classical Chinese Garden : drawing number 2 : elevation A-1-A and east side elevation
Add to clipboard
Dr. Sun Yat-Sen Classical Chinese Garden : drawing number 2 : elevation A-1-A and east side elevation
Dr. Sun Yat-Sen Classical Chinese Garden : drawing number 3 : elevation B-B, entrance gate and interior of main meeting room
Add to clipboard
Dr. Sun Yat-Sen Classical Chinese Garden : drawing number 3 : elevation B-B, entrance gate and interior of main meeting room
Dr. Sun Yat-Sen Classical Chinese Garden : drawing number 7 : elevation, floor plan and exterior ornamentation drawings for various built structures
Add to clipboard
Dr. Sun Yat-Sen Classical Chinese Garden : drawing number 7 : elevation, floor plan and exterior ornamentation drawings for various built structures
Dr. Sun Yat-Sen Classical Chinese Garden : drawing number 9 : floor plan showing location of different tiles used during construction
Add to clipboard
Dr. Sun Yat-Sen Classical Chinese Garden : drawing number 9 : floor plan showing location of different tiles used during construction
Dr. Sun Yat-Sen Classical Chinese Garden : garden volunteer's expansion project : tea room
Add to clipboard
Dr. Sun Yat-Sen Classical Chinese Garden : garden volunteer's expansion project : tea room
Dr. Sun Yat-Sen Classical Chinese Garden : maintenance area : Penjing : possible site
Add to clipboard
Dr. Sun Yat-Sen Classical Chinese Garden : maintenance area : Penjing : possible site
Dr. Sun Yat-Sen Classical Chinese Garden : moon gate
Add to clipboard
Dr. Sun Yat-Sen Classical Chinese Garden : moon gate
Dr. Sun Yat-Sen Classical Garden : 'completion project' site plan
Add to clipboard
Dr. Sun Yat-Sen Classical Garden : 'completion project' site plan
Dr. Sun Yat-Sen Classical Garden : office extension site plan
Add to clipboard
Dr. Sun Yat-Sen Classical Garden : office extension site plan
Dr. Sun Yat-Sen Classical Garden : perspective drawing of pagoda
Add to clipboard
Dr. Sun Yat-Sen Classical Garden : perspective drawing of pagoda
Dr. Sun Yat-Sen Classical Garden : the completion project : Penjing Garden, reception hall, public and support spaces : perspective circulation diagram
Add to clipboard
Dr. Sun Yat-Sen Classical Garden : the completion project : Penjing Garden, reception hall, public and support spaces : perspective circulation diagram

![[108 East Pender Street and 112? East Pender Street], Chinatown](/uploads/r/null/1/f/1f7a35c54945dcee9cf5150590c85a4694d3c7762a5d62efa5d0d5a7a2519e96/eaa11563-77e8-41f7-8c27-43613a47e57e-A02776_142.jpg)
![[123 East Pender Street, Mon Keang School]](/uploads/r/null/4/1/41c77cc48f29b76316f4e0d93011dd2278ce280fc03705c93bad1698e836a43e/5b9244b7-1648-442f-9dfd-d921a5d63b6d-A70080_142.jpg)
![[500 block of Carrall Street, looking north toward Pender Street]](/uploads/r/null/9/a/9a9637ab9dd6ff4452a96eae8e10ab0c3e594b6b66f64e852b56356705cbf638/f6b3daa8-b13f-4ee7-8bfd-ad0953b0e7b1-A02411_142.jpg)
![[A parade celebrating VJ Day on Pender Street]](/uploads/r/null/d/2/c/d2c624cbb295abd99dfcbce8c9a1d74acfe126849e3a820934416699ae942dfe/f70c97f4-1855-4fbd-9fae-db43dc0444e9-CVA260-1412_142.jpg)
![[A parade celebrating VJ Day on Pender Street]](/uploads/r/null/6/9/5/6950ec243113934ac6ba2b533ebb6ee37a932787e8bfdc1ce53afe22fc60297d/e0189c62-fd54-4b9a-9b3b-cb2487f6373b-CVA260-1413_142.jpg)

![BC [British Columbia] postcard - The Rockies to the Pacific](/uploads/r/null/1/2/1226936/e2a6b4cf-7e7e-48c3-8e3b-6a150d917129-MI-342_142.jpg)
![Beautification Problems - #1 [3 of 18]](/uploads/r/null/d/3/d37918eff78b336271d18b497530fe3e53c7a87241747e9cff01d1879585c484/d2c9e688-d1e0-41e0-ad5e-3ff12bf04fe7-A68605_142.jpg)
![Beautification Problems - #1 [7 of 18]](/uploads/r/null/f/9/f9b98aefc3518bd032ac849980f288fcd965bd99fc6000fd3c3780cdaf96f6c3/280426b4-7d63-4ee2-a24f-516650a2eb0c-A68609_142.jpg)
![Beautification Problems - #1 [8 of 18]](/uploads/r/null/6/8/68c9cbe7b96f8cce87131ae501c7c8df439c703b4576c1bf1ab9908e372a30f5/50971e31-3afa-4b89-b7f8-beb8b00db483-A68610_142.jpg)
![Beautification Problems - #1 [9 of 18]](/uploads/r/null/5/d/5dca1fe9ec7fdcddb0166393d8ebcb7c9819054ffbe43b49c8e0102918d0075e/e34cde91-7019-4f67-9a27-257b58976c42-A68611_142.jpg)
![[Buildings on the north side of the 100 Block of East Pender Street]](/uploads/r/null/d/d/dd653bb6cf20b79e113c193fdff90700a64dfbc000b2bbb2fbde65c680623154/01490dd3-0d22-42c9-bddc-2c00ef5d4706-2011-068_142.jpg)
![[Businesses and produce carts on 400 block of Carrall Street]](/uploads/r/null/b/a/ba3afb730e1d31aa6078c129eb52b155aa07a1972b6501f71677e094c1072fe6/10eb7a0e-9980-4c7f-a8eb-700e6b0a58e5-A02353_142.jpg)
![[Canadian Imperial Bank of Commerce at 501 Main Street]](/uploads/r/null/4/3/43279eab3768703d835cf85b7d4a27f0499bf68854aeb5b2a39bc5bd49c1c235/b04d8d35-4235-49e5-b84a-f084791b269a-A59319_142.jpg)
![[Canton Alley]](/uploads/r/null/8/8/8854bad410df2a72779b09bd8a9091d40f6289e711835cb4bbd085afd90b6428/3e85ba2f-44e4-4064-ade5-a4a17ac6c346-A63452_142.jpg)
![[Cheng Wing Yeong Tong Association] building facade [at 79 1/2 East] Pender St[reet]](/uploads/r/null/f/7/f799d5bc3c959de3892d470db86c7aa28cb42e133e6058eb11b5cb783fa86bc8/3a9715ca-86e7-428b-86f9-c6297f1701d0-A59309_142.jpg)



![[Chinese] funeral, Dupont Street (later East Pender Street)](/uploads/r/null/9/3/939dca7f6b043a4f4bd3da8ac11c8dceff7a20d780af37df7263b87af9fd713c/771f7033-ab4f-452b-975b-cae55abc7079-A70857_142.jpg)
![[Chinese] funeral, [in the unit block] Dupont Street (later East Pender Street)](/uploads/r/null/2/7/27afba6a85132da9df669ff01695646fa82d54a8076e48ee3e158cd41bedc283/387bfc44-9c20-4616-8097-8d263c4b2117-A70541_142.jpg)
![[Crowds on Pender Street celebrating VJ Day]](/uploads/r/null/a/9/9/a991a667134ec81d73fd0e43cb35f65786fe7932651f4ad86a15bc18ec83b0ef/c475885b-6e4c-43eb-b7ab-4749b5006cfe-CVA260-1414_142.jpg)
