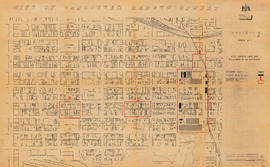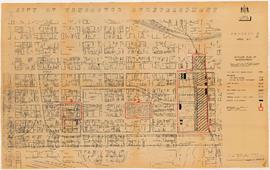City of Vancouver redevelopment : project 1, area A-1 : City-owned land and buildings to be retained
- COV-S305---: LEG1350.05
- Item
- Jul. 12-Aug. 1960
Part of City of Vancouver fonds
Item is a map showing city-owned land, buildings in clearance areas to be retained, and boundaries of clearance areas. Base map shows streets, outlines of buildings, and topographic contour lines for the area from Main Street to Glen Drive and Alexander Street to Atlantic Street.



