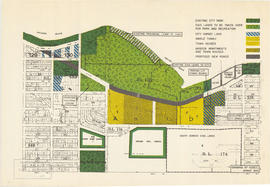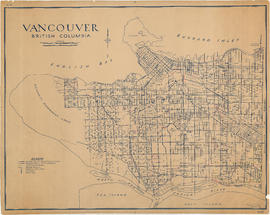Add to clipboard
Proposed industrial subdivision - Joyce and Vanness
Add to clipboard
Project 2 : generalized plan of redevelopment
Add to clipboard
Project 2, part of area "a" : condition of buildings
Add to clipboard
Project 2, part of area "a" : existing utilities, water and sewer
Add to clipboard
Project 2, part of area "a" : existing gas, electricity and telephone
Add to clipboard
Project 2, area "h" and part of "b" : condition of buildings
Add to clipboard
Project 2, area a-2 : condition of buildings
Add to clipboard
Project 2: identification plan
Add to clipboard
Project 2, area a-2 : proposed property acquisitions project 2
Add to clipboard
Project 2, part of area "a" : aerial photograph
Add to clipboard
Project 2, part of area "a" : existing utilities, water and sewer
Add to clipboard
Project 2, part of area "a" : existing utilities, gas, electricity and telephone
Add to clipboard
Project 2, part of area "a" : utility diversions and rearrangements
Add to clipboard
Project 2, part of area "a" : identification plan
Add to clipboard
Redevelopment Project No. 2 Plan No. 1
City of Vancouver, east approach route. Alignment alternatives investigated
Add to clipboard
City of Vancouver, east approach route. Alignment alternatives investigated
Add to clipboard
Legend [for colour coding land use]
Add to clipboard
Vancouver British Columbia. Major street plan
Opportunity or chaos : first Canadian urban transportation conference : February 9-12, 1969
Add to clipboard
Opportunity or chaos : first Canadian urban transportation conference : February 9-12, 1969
Policy of Vancouver Town Planning Commission re: Point Grey road foreshore and scenic drive developments
Add to clipboard
Policy of Vancouver Town Planning Commission re: Point Grey road foreshore and scenic drive developments
City of Vancouver plan : the issues
Add to clipboard
City of Vancouver plan : the issues
Countryside to suburb
Add to clipboard
Countryside to suburb
Report of Special Committee regarding proposal for the construction of a bridge across the First Narrows Burrard Inlet
Add to clipboard
Report of Special Committee regarding proposal for the construction of a bridge across the First Narrows Burrard Inlet
Planning administration
Add to clipboard
Planning administration
Georgia Viaduct replacement : preliminary engineering study
Add to clipboard
Georgia Viaduct replacement : preliminary engineering study
Kerrisdale Village square
Add to clipboard
Kerrisdale Village square
Canada Square : fact sheet
Add to clipboard
Canada Square : fact sheet
Metropolitan Vancouver: an overview for social planners
Add to clipboard
Metropolitan Vancouver: an overview for social planners
Add to clipboard
Redevelopment plan for Jericho Department of National Defence lands
Commercial Map of Greater Vancouver and District [BC]
Add to clipboard
Commercial Map of Greater Vancouver and District [BC]
Add to clipboard
Vancouver, British Columbia
Commercial Map of Greater Vancouver and District [BC]
Add to clipboard
Commercial Map of Greater Vancouver and District [BC]
Add to clipboard
A preliminary proposal for development of Jericho Park
Add to clipboard
City of Vancouver, British Columbia
Add to clipboard
Plan of sea wall site, Main Street, and surrounding properties
The Vancouver Achievement : Urban Planning and Design
Add to clipboard
The Vancouver Achievement : Urban Planning and Design
Planning Canada's national capital : [an introduction to the National Capital Plan]
Add to clipboard
Planning Canada's national capital : [an introduction to the National Capital Plan]
Zoning and development by-law no. 3575 : effective June 18, 1956 (amended up to and including bylaw no. 3865), dated August 2, 1960, consolidated for convenience only
Add to clipboard
Zoning and development by-law no. 3575 : effective June 18, 1956 (amended up to and including bylaw no. 3865), dated August 2, 1960, consolidated for convenience only
Add to clipboard
City of Vancouver, British Columbia
Vancouver, B.C. : zoning diagram
Add to clipboard
Vancouver, B.C. : zoning diagram
Add to clipboard
Vancouver, British Columbia : northerly portion, former City of Vancouver : major street plan
Burnaby zoning
Add to clipboard
Burnaby zoning
Planning Vancouver : your responsibility
Add to clipboard
Planning Vancouver : your responsibility
A futuristic conception of Vancouver : city pattern study
Add to clipboard
A futuristic conception of Vancouver : city pattern study
City Plan newsletter
Add to clipboard
City Plan newsletter
Sectional map of Vancouver showing streets, block and lot outlines, and building perimeters
Add to clipboard
Sectional map of Vancouver showing streets, block and lot outlines, and building perimeters
Goals program for the City of Vancouver : Vancouver the future city, a summary of activities, proposed 1979 program
Add to clipboard
Goals program for the City of Vancouver : Vancouver the future city, a summary of activities, proposed 1979 program
Some comments on the Vancouver City Planning Commission's Goals for Vancouver report
Add to clipboard
Some comments on the Vancouver City Planning Commission's Goals for Vancouver report
A to Z : answers to some of the most frequently asked questions about our city
Add to clipboard
A to Z : answers to some of the most frequently asked questions about our city
Vancouver's urban design : a decade of achievements
Add to clipboard
Vancouver's urban design : a decade of achievements



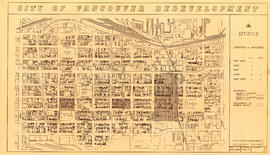
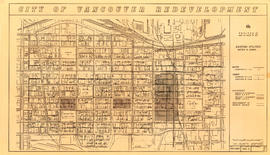

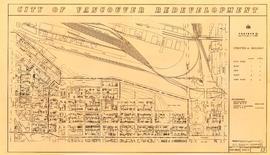


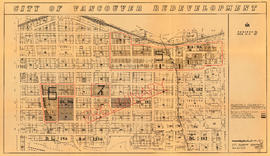



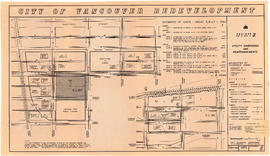


![Legend [for colour coding land use]](/uploads/r/null/3/1/2/3120f4f71566883ae774f5f08ae6795bc55fcd40d9f4bdd29f8f25dc782e0a9f/89bc7dbc-376d-43ba-bc88-a0fda629d99a-LEG1153_142.jpg)

