Add to clipboard
[Waterfront view of the Powell River Paper Co. Ltd. plant and docks]
Add to clipboard
[Waterfront view of the Powell River Paper Co. Ltd. plant]
Add to clipboard
View of the scenery around Powell River
Add to clipboard
[View of the Powell River Paper Co. Ltd. plant and town]
Add to clipboard
[View of the Powell River Paper Co. Ltd. plant]
Add to clipboard
[View of the Powell River Paper Co. Ltd. plant]
Add to clipboard
[View of the Powell River Paper Co. Ltd. plant]
Add to clipboard
View of the industrial dock area of Powell River
Add to clipboard
[View of the falls with the Powell River dam in the background]
Add to clipboard
[View of the falls at the Powell River dam]
Add to clipboard
[View of] Ocean Falls [from harbour]
Time/watchman's office alterations for Precision Housing Co. / Powell River Co. : Powell River, B.C.
Add to clipboard
Time/watchman's office alterations for Precision Housing Co. / Powell River Co. : Powell River, B.C.
Add to clipboard
The head of Goat Lake from our camp
Temporary housing for Powell River Co. : Powell River, B.C.
Add to clipboard
Temporary housing for Powell River Co. : Powell River, B.C.
Store for Powell River Co. : Second Avenue at Walnut Crescent, Powell River, B.C.
Add to clipboard
Store for Powell River Co. : Second Avenue at Walnut Crescent, Powell River, B.C.
Sallie Scanlon Lodge Golf Clubhouse : Powell River, B.C.
Add to clipboard
Sallie Scanlon Lodge Golf Clubhouse : Powell River, B.C.
Add to clipboard
Powell River, B.C.
Powell River, B.C.
Add to clipboard
Powell River, B.C.
Add to clipboard
Powell River from S.S."Prince George"
Add to clipboard
P.C.P.C. - A.R.P. Prince Rupert
Add to clipboard
P.C.P.C. - A.R.P. Prince Rupert
Men's residence block for Precision Housing Co. / Powell River Co. : Powell River, B.C.
Add to clipboard
Men's residence block for Precision Housing Co. / Powell River Co. : Powell River, B.C.
Medical clinic for Powell River Co. : Powell River, B.C.
Add to clipboard
Medical clinic for Powell River Co. : Powell River, B.C.
L.E. Paynter residence : Powell River, B.C.
Add to clipboard
L.E. Paynter residence : Powell River, B.C.
Lab building addition [for PowellRover Company?] : Powell River, B.C.
Add to clipboard
Lab building addition [for PowellRover Company?] : Powell River, B.C.
Add to clipboard
Interior of unidentified theatre
Add to clipboard
Interior of unidentified theatre
Add to clipboard
Interior of Patricia Theatre
Add to clipboard
Interior of Patricia Theatre
Add to clipboard
Interior of Patricia Theatre
Add to clipboard
Interior of Patricia Theatre
Housing scheme [duplex dwelling] for Powell River Co. : Powell River, B.C.
Add to clipboard
Housing scheme [duplex dwelling] for Powell River Co. : Powell River, B.C.
Add to clipboard
Group in front of Powell River Victory Loan billboard
Firehall for Powell River Co. : Powell River, B.C.
Add to clipboard
Firehall for Powell River Co. : Powell River, B.C.
Firehall for Powell River Co. : Powell River, B.C.
Add to clipboard
Firehall for Powell River Co. : Powell River, B.C.
Erection drawings for 6 types of 2-bedroom house with basement, Manson Road subdivision for Precision Housing Co. / Powell River Housing Development
Add to clipboard
Erection drawings for 6 types of 2-bedroom house with basement, Manson Road subdivision for Precision Housing Co. / Powell River Housing Development
Erection drawings for 3 types of 2-bedroom house with basement - Type B, D, G, Manson Road subdivision for Precision Housing Co. / Powell River Housing Development
Add to clipboard
Erection drawings for 3 types of 2-bedroom house with basement - Type B, D, G, Manson Road subdivision for Precision Housing Co. / Powell River Housing Development
Erection drawings for 2-storey residence Type 49-H, Manson Road subdivision for Precision Housing Co. / Powell River Housing Development
Add to clipboard
Erection drawings for 2-storey residence Type 49-H, Manson Road subdivision for Precision Housing Co. / Powell River Housing Development
Erection drawings for 2 bedroom house with basement Type A for Precision Housing Co. / Powell River Housing Development
Add to clipboard
Erection drawings for 2 bedroom house with basement Type A for Precision Housing Co. / Powell River Housing Development
Duplex housing unit for Precision Housing Co. / Powell River Co. : Maple Avenue at 6th Street, Powell River, B.C.
Add to clipboard
Duplex housing unit for Precision Housing Co. / Powell River Co. : Maple Avenue at 6th Street, Powell River, B.C.
Duplex additions for Powell River Co. employee housing : Powell River, B.C.
Add to clipboard
Duplex additions for Powell River Co. employee housing : Powell River, B.C.
Director's house alterations for Powell River Co., Ltd.
Add to clipboard
Director's house alterations for Powell River Co., Ltd.
Cafeteria building for Powell River Co. : [Second Street], Powell River, B.C.
Add to clipboard
Cafeteria building for Powell River Co. : [Second Street], Powell River, B.C.
Cafeteria additions for Powell River Co. : Second Street, Powell River, B.C.
Add to clipboard
Cafeteria additions for Powell River Co. : Second Street, Powell River, B.C.
Bath house at Willingdon Beach for Powell River Co. : Powell River, B.C.
Add to clipboard
Bath house at Willingdon Beach for Powell River Co. : Powell River, B.C.
Add to clipboard
Baseball '64
Add to clipboard
A.R.P. Powell River [first aid drill]
Add to clipboard
A.R.P. Powell River [first aid attendants]
Add to clipboard
A.R.P. Powell River [first aid attendants]
Add to clipboard
A.R.P. Powell River [fire drill]

![[Waterfront view of the Powell River Paper Co. Ltd. plant and docks]](/uploads/r/null/0/2/022d3041625abaed9956288718683dd0697bfb4e6c545e01281daf7e1c30fbd5/9b84c362-57a4-48cd-bd08-1156b9aa0d6a-A63608_142.jpg)
![[Waterfront view of the Powell River Paper Co. Ltd. plant]](/uploads/r/null/d/e/dedf7228075eb2039dd68f449e9b8699161c09d59e88f5c1e545c573401078d6/ed11e156-fcb8-4e79-afbd-2507b6736220-A63614_142.jpg)

![[View of the Powell River Paper Co. Ltd. plant and town]](/uploads/r/null/c/e/cec1fe91384497a5414763feee9c4a69be2ea135c73d0f6f779f78969a24b5a8/5c233705-b362-4317-ad14-f893cbeaa2d2-A65316_142.jpg)
![[View of the Powell River Paper Co. Ltd. plant]](/uploads/r/null/1/7/1743bddbd7de6d1ae891fc76428ff52725de17165cf15cd41600326953040f2f/2162cb68-3900-4152-ad38-268b492de31e-A63610_142.jpg)
![[View of the Powell River Paper Co. Ltd. plant]](/uploads/r/null/4/f/4f434300000f01593f432d22863cc7eeed624768e007198e1d3cd25f13936df3/7c0642d4-c173-48fc-ba00-a3c564a5141f-A63609_142.jpg)
![[View of the Powell River Paper Co. Ltd. plant]](/uploads/r/null/5/c/5ccf846c382cfa4702d0ff6a6ded3c433b355df0ca9443259cdce2ead45313f0/da6553fc-a1b3-4bb3-92e1-2d5a800fc28c-A63613_142.jpg)
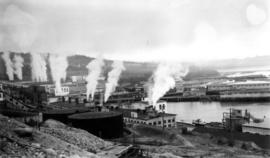
![[View of the falls with the Powell River dam in the background]](/uploads/r/null/9/d/9db3dda3b431667cb786e304e67eed2f2d0430384fb887a03be016c00eb1004c/72804e83-1358-4e97-a62d-82ac34e7c768-A63612_142.jpg)
![[View of the falls at the Powell River dam]](/uploads/r/null/b/8/b8168ba20a29c90c7c58de6a6dac2647d2329df9bada77bb601453b223734547/c3ad3d8b-4dad-40fe-8ae1-e73671d769d0-A63611_142.jpg)
![[View of] Ocean Falls [from harbour]](/uploads/r/null/a/c/ac01a62213024629cc4ad1b26c89a5bc072b7b6495192754174509e3aa713da0/d414e587-97bb-4d8e-99e2-b8f5ef2471f8-A07225_142.jpg)
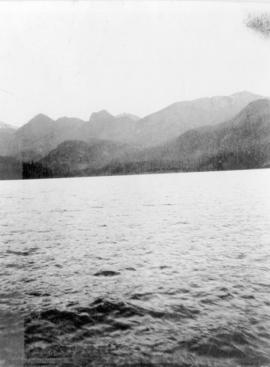
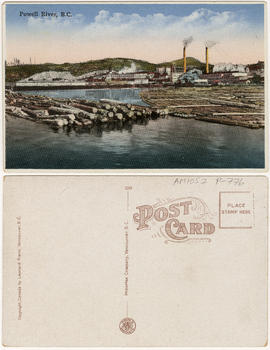



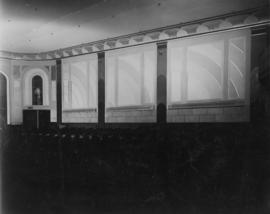

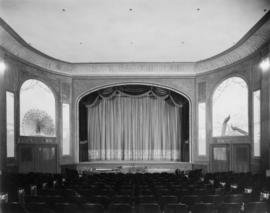
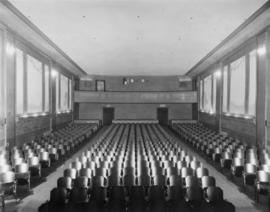
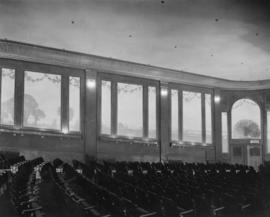
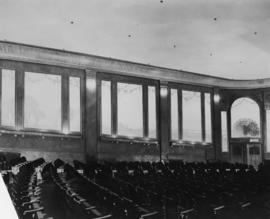
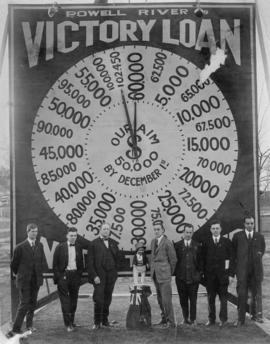
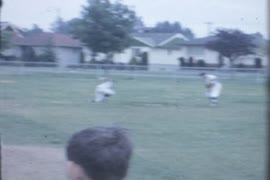
![A.R.P. Powell River [first aid drill]](/uploads/r/null/e/5/e5444fa705d29ffe8f38378e6b24620f0979ca98d2bb69fcf470bd2a3df32cd6/2be8f54f-38fe-4253-8c6d-cccc598b0b16-A05385_142.jpg)
![A.R.P. Powell River [first aid attendants]](/uploads/r/null/7/b/7b89a6026975bbb4a4e38891616962dab49a2fcd22b96911784d34864f5f7907/5cb89b07-9d95-43c0-baf8-82ec54af3db5-A05386_142.jpg)
![A.R.P. Powell River [first aid attendants]](/uploads/r/null/8/6/86788c41b78d9eef7731041495becd22424d319b7736ddf1ee1fcf03a10bd192/b501cb55-0c9b-46fc-9b81-ae4056ccf8c9-A05387_142.jpg)
![A.R.P. Powell River [fire drill]](/uploads/r/null/6/f/6fb3639162bedee36aa95668861cd9bb652a7abb0c2aec313c21a650c11649d7/51cc75cc-32c8-412f-bc96-044ac646ef19-A05384_142.jpg)