![Postal Station 3100 Main St [Heritage Hall]](/uploads/r/null/8/b/1/8b139679564262142590dd81b2c5491d7848ce28eca05e97fda33d4c3a926ab1/f091fba5-f25a-4be3-8b2b-1d8c22b37442-1978-215_142.jpg)
Postal Station 3100 Main St [Heritage Hall]

Postal Station 'C' Mount pleasant : First floor plan
Postal Station 'C' Mount pleasant : Top floor plan
Postal Station 'C' Mount pleasant : Top floor plan
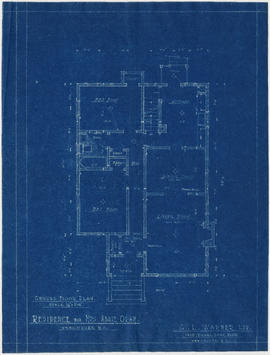
Front elevation
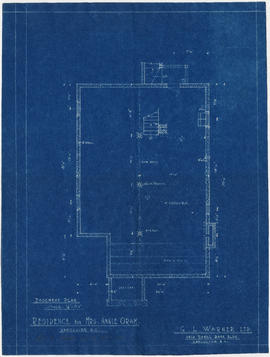
Basement plan

Ground floor plan
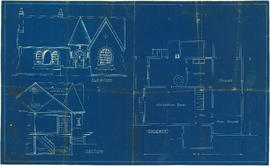
Elevation, section and basement plan
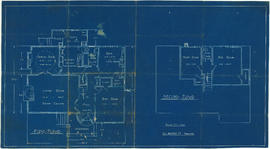
First and second floor plans
![Bungalow for C. [Cline] Singleton, Vancouver, B.C.](/uploads/r/null/0/e/8/0e8f1fe401cffa704dd33be7ad6a0d055f7ec516ba1d63dd924193e18c708652/396919ff-1214-495c-861e-1b7aa2dada84-1987-017_142.jpg)
Bungalow for C. [Cline] Singleton, Vancouver, B.C.

Front elevation and section
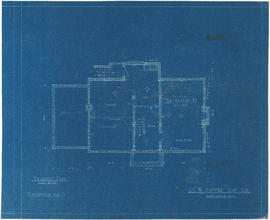
Basement plan

Ground floor plan

First floor plan
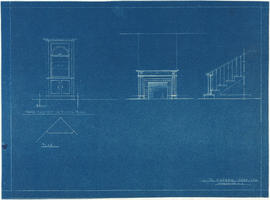
China cabinet, fireplace and staircase elevations
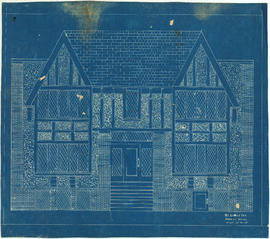
Front elevation : Leyland Apartments 916 West Broadway
1st floor plan [Leyland Apartments?]
1st floor plan [Leyland Apartments?]
Apartment house at 1307 Fifteenth Avenue, Vancouver, B.C. for R.C. Singleton
Apartment house at 1307 Fifteenth Avenue, Vancouver, B.C. for R.C. Singleton

Floor plans for unidentified house
![Parsons [?] house, North Vancouver](/uploads/r/null/4/d/1/4d1a653fefee3c4d6bdc3e7b5e7b6a293edde702a9d6ec8cfa2f60164ee137df/f0773310-1258-409a-85b8-b5f79a6a8dc9-1987-017_142.jpg)
Parsons [?] house, North Vancouver
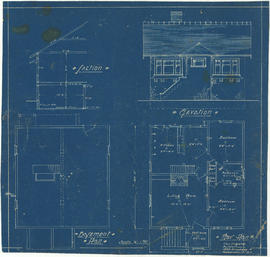
Drawing for unidentified bungalow

Drawing for unidentified bungalow
Plan of Block 52 D.L. 541 City of Vancouver, showing site of Hotel Vancouver & other buildings
Plan of Block 52 D.L. 541 City of Vancouver, showing site of Hotel Vancouver & other buildings
Plan of Orpheum Theatre property Block 52 D.L. 541 Vancouver B.C.
Plan of Orpheum Theatre property Block 52 D.L. 541 Vancouver B.C.
Block plan of Hotel Vancouver
Block plan of Hotel Vancouver
Civic centre : Proposed development for the Burrard Street site
Civic centre : Proposed development for the Burrard Street site
Suggested civic auditorium and stadium on Kitsilano Reserve
Suggested civic auditorium and stadium on Kitsilano Reserve
![Postal Station [Granville and West Hastings streets]](/uploads/r/null/b/4/1/b4186985e2bb9ebae1b8cd849468ad83513d9584e040aa756a42bfb32e28455b/de507cc1-7f65-44cc-a9ea-a7b46caea5c5-1981-010_142.jpg)
Postal Station [Granville and West Hastings streets]
Drawing of J. Lyman Turnbull residence : Lot 14 Blk 798 D.L. 526 (4641 Connaught Drive, Vancouver)
Drawing of J. Lyman Turnbull residence : Lot 14 Blk 798 D.L. 526 (4641 Connaught Drive, Vancouver)
Lion's Gate Bridge : Vancouver B.C.
Lion's Gate Bridge : Vancouver B.C.
Lion's Gate Bridge : Vancouver B.C.
Lion's Gate Bridge : Vancouver B.C.
Trial trip results C.N. No. 558 Builders no. 94 H.M.C.S. "St. Stephen" 4 hour full power trials
Trial trip results C.N. No. 558 Builders no. 94 H.M.C.S. "St. Stephen" 4 hour full power trials
E.J. Hill's patent boat disengaging gear
E.J. Hill's patent boat disengaging gear
Map and Guide to Vancouver Street Car and Interurban Lines
Map and Guide to Vancouver Street Car and Interurban Lines
Streetwise Vancouver : city center street map of Vancouver Canada
Streetwise Vancouver : city center street map of Vancouver Canada
Vancouver Fraser Valley street map
Vancouver Fraser Valley street map
Tourism Vancouver map
Tourism Vancouver map

False Creek Basin
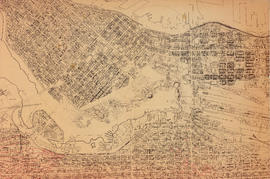
North-east False Creek Map

Vancouver downtown property map
Site plan of central downtown waterfront
Site plan of central downtown waterfront
Marathon Realty Company Limited Coal Harbour Redevelopment
Marathon Realty Company Limited Coal Harbour Redevelopment
Marathon Realty Company Limited Coal Harbour Redevelopment
Marathon Realty Company Limited Coal Harbour Redevelopment
Marathon Realty Co. Ltd. Coal Harbour Shoreline
Marathon Realty Co. Ltd. Coal Harbour Shoreline
Harbour Green Neighborhood; Hastings Street Elevation North
Harbour Green Neighborhood; Hastings Street Elevation North
Topographic Base Map; Marathon Realty Co. Ltd Coal Harbour Development
Topographic Base Map; Marathon Realty Co. Ltd Coal Harbour Development
Site plan of central downtown waterfront
Site plan of central downtown waterfront
Downtown Peninsula; Vancouver, B.C. Canada; Lines at 100 Foot Intervals; Datum Line 100
Downtown Peninsula; Vancouver, B.C. Canada; Lines at 100 Foot Intervals; Datum Line 100
Devonshire Block 41
Devonshire Block 41
City of Vancouver; British Columbia;
City of Vancouver; British Columbia;
Fairview
Fairview

![Postal Station 3100 Main St [Heritage Hall]](/uploads/r/null/8/b/1/8b139679564262142590dd81b2c5491d7848ce28eca05e97fda33d4c3a926ab1/f091fba5-f25a-4be3-8b2b-1d8c22b37442-1978-215_142.jpg)






![Bungalow for C. [Cline] Singleton, Vancouver, B.C.](/uploads/r/null/0/e/8/0e8f1fe401cffa704dd33be7ad6a0d055f7ec516ba1d63dd924193e18c708652/396919ff-1214-495c-861e-1b7aa2dada84-1987-017_142.jpg)







![Parsons [?] house, North Vancouver](/uploads/r/null/4/d/1/4d1a653fefee3c4d6bdc3e7b5e7b6a293edde702a9d6ec8cfa2f60164ee137df/f0773310-1258-409a-85b8-b5f79a6a8dc9-1987-017_142.jpg)


![Postal Station [Granville and West Hastings streets]](/uploads/r/null/b/4/1/b4186985e2bb9ebae1b8cd849468ad83513d9584e040aa756a42bfb32e28455b/de507cc1-7f65-44cc-a9ea-a7b46caea5c5-1981-010_142.jpg)


