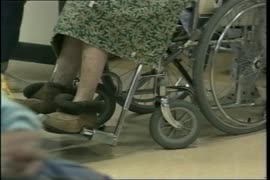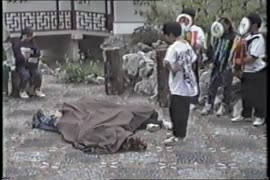Dr. Sun Yat-Sen Garden Society fonds
Add to clipboard
Dr. Sun Yat-Sen Garden Society fonds
Water recirculation system
Add to clipboard
Water recirculation system
Architectural drawings
Add to clipboard
Architectural drawings
Figure 1 : Dr. Sun Yat-Sen Classical Chinese Garden and Dr. Sun Yat-Sen Park potential recirculation system [pond feasibility study]
Add to clipboard
Figure 1 : Dr. Sun Yat-Sen Classical Chinese Garden and Dr. Sun Yat-Sen Park potential recirculation system [pond feasibility study]
Carrall Greenway : Keefer to Pender : transition block : preliminary concept design
Add to clipboard
Carrall Greenway : Keefer to Pender : transition block : preliminary concept design
Carrall Greenway : Keefer to Pender
Add to clipboard
Carrall Greenway : Keefer to Pender
A network of public places : Chinatown community plan : public realm, Sept[ember] 14, 2005
Add to clipboard
A network of public places : Chinatown community plan : public realm, Sept[ember] 14, 2005
Carrall Greenway development project
Add to clipboard
Carrall Greenway development project
Carrall Street Greenway development activities, updated March 20, 2006
Add to clipboard
Carrall Street Greenway development activities, updated March 20, 2006
Dr. Sun Yat-Sen Classical Chinese Garden : expansion project drawings : tea room and Penjing Garden maintenance area
Add to clipboard
Dr. Sun Yat-Sen Classical Chinese Garden : expansion project drawings : tea room and Penjing Garden maintenance area
Dr. Sun Yat-Sen Classical Chinese Garden : garden volunteer's expansion project : tea room
Add to clipboard
Dr. Sun Yat-Sen Classical Chinese Garden : garden volunteer's expansion project : tea room
Dr. Sun Yat-Sen Classical Garden expansion project, Vancouver, B.C.
Add to clipboard
Dr. Sun Yat-Sen Classical Garden expansion project, Vancouver, B.C.
Dr. Sun Yat-Sen Classical Garden expansion project, Vancouver, B.C. : main floor plan
Add to clipboard
Dr. Sun Yat-Sen Classical Garden expansion project, Vancouver, B.C. : main floor plan
Dr. Sun Yat-Sen Classical Garden expansion project, Vancouver, B.C. : site plan, key plan, cover sheet
Add to clipboard
Dr. Sun Yat-Sen Classical Garden expansion project, Vancouver, B.C. : site plan, key plan, cover sheet
Dr. Sun Yat-Sen Classical Garden expansion project, Vancouver, B.C. : upper floor plan, roof plan
Add to clipboard
Dr. Sun Yat-Sen Classical Garden expansion project, Vancouver, B.C. : upper floor plan, roof plan
Dr. Sun Yat-Sen Classical Garden expansion project, Vancouver, B.C. : elevations
Add to clipboard
Dr. Sun Yat-Sen Classical Garden expansion project, Vancouver, B.C. : elevations
Dr. Sun Yat-Sen Classical Garden expansion project, Vancouver, B.C. : main floor plan
Add to clipboard
Dr. Sun Yat-Sen Classical Garden expansion project, Vancouver, B.C. : main floor plan
Dr. Sun Yat-Sen Classical Garden expansion project, Vancouver, B.C. : site plan [mechanical drawing]
Add to clipboard
Dr. Sun Yat-Sen Classical Garden expansion project, Vancouver, B.C. : site plan [mechanical drawing]
Dr. Sun Yat-Sen Classical Garden expansion project, Vancouver, B.C. : plans [upper floor and main floor]
Add to clipboard
Dr. Sun Yat-Sen Classical Garden expansion project, Vancouver, B.C. : plans [upper floor and main floor]
Dr. Sun Yat-Sen Classical Garden expansion project, Vancouver, B.C. : site plan, context elevation, roof plan and shadow diagram
Add to clipboard
Dr. Sun Yat-Sen Classical Garden expansion project, Vancouver, B.C. : site plan, context elevation, roof plan and shadow diagram
Dr. Sun Yat-Sen Classical Garden expansion project plans and related material
Add to clipboard
Dr. Sun Yat-Sen Classical Garden expansion project plans and related material
Dr. Sun Yat-Sen Classical Garden expansion project, Vancouver, B.C. : west elevation (Carrall Street), north elevation, section A-A and section B-B
Add to clipboard
Dr. Sun Yat-Sen Classical Garden expansion project, Vancouver, B.C. : west elevation (Carrall Street), north elevation, section A-A and section B-B
Letter from architect Joe Y. Wai to City of Vancouver Planning Department re: schedule of approval for Dr. Sun Yat-Sen Classical Garden expansion project
Add to clipboard
Letter from architect Joe Y. Wai to City of Vancouver Planning Department re: schedule of approval for Dr. Sun Yat-Sen Classical Garden expansion project
Plan showing occupation on portion of parcel C, block 14, district lots 196 and 2037, plan LMP44418, group one, New Westminster District
Add to clipboard
Plan showing occupation on portion of parcel C, block 14, district lots 196 and 2037, plan LMP44418, group one, New Westminster District
Dr. Sun Yat-Sen Classical Chinese Garden : maintenance area : Penjing : possible site
Add to clipboard
Dr. Sun Yat-Sen Classical Chinese Garden : maintenance area : Penjing : possible site
Dr. Sun Yat-Sen Classical Garden : perspective drawing of pagoda
Add to clipboard
Dr. Sun Yat-Sen Classical Garden : perspective drawing of pagoda
Dr. Sun Yat-Sen Classical Garden : the completion project : Penjing Garden, reception hall, public and support spaces : plan
Add to clipboard
Dr. Sun Yat-Sen Classical Garden : the completion project : Penjing Garden, reception hall, public and support spaces : plan
Dr. Sun Yat-Sen Classical Garden : office extension site plan
Add to clipboard
Dr. Sun Yat-Sen Classical Garden : office extension site plan
Dr. Sun Yat-Sen Classical Garden expansion project [bird's eye view of proposed buildings]
Add to clipboard
Dr. Sun Yat-Sen Classical Garden expansion project [bird's eye view of proposed buildings]
Dr. Sun Yat-Sen Classical Garden : 'completion project' site plan
Add to clipboard
Dr. Sun Yat-Sen Classical Garden : 'completion project' site plan
Dr. Sun Yat-Sen Classical Garden expansion project : perspective drawing of proposed courtyard and building exteriors
Add to clipboard
Dr. Sun Yat-Sen Classical Garden expansion project : perspective drawing of proposed courtyard and building exteriors
Dr. Sun Yat-Sen Classical Garden expansion project : perspective drawing of proposed Penjing garden
Add to clipboard
Dr. Sun Yat-Sen Classical Garden expansion project : perspective drawing of proposed Penjing garden
Dr. Sun Yat-Sen Classical Garden : site plan, 'completion project' not built 1994, perspective of pagoda
Add to clipboard
Dr. Sun Yat-Sen Classical Garden : site plan, 'completion project' not built 1994, perspective of pagoda
Dr. Sun Yat-Sen Classical Garden expansion project : perspective drawings and site plan
Add to clipboard
Dr. Sun Yat-Sen Classical Garden expansion project : perspective drawings and site plan
Dr. Sun Yat-Sen Classical Garden expansion project : perspective drawing of proposed Penjing garden
Add to clipboard
Dr. Sun Yat-Sen Classical Garden expansion project : perspective drawing of proposed Penjing garden
Dr. Sun Yat-Sen Classical Garden expansion project : perspective drawing of proposed courtyard and building exteriors
Add to clipboard
Dr. Sun Yat-Sen Classical Garden expansion project : perspective drawing of proposed courtyard and building exteriors
Dr. Sun Yat-Sen Park : a classical Chinese garden : site plan
Add to clipboard
Dr. Sun Yat-Sen Park : a classical Chinese garden : site plan
Dr. Sun Yat-Sen Classical Garden : the completion project : Penjing Garden, reception hall, public and support spaces : plan
Add to clipboard
Dr. Sun Yat-Sen Classical Garden : the completion project : Penjing Garden, reception hall, public and support spaces : plan
Dr. Sun Yat-Sen Classical Garden : the completion project : Penjing Garden, reception hall, public and support spaces : plan
Add to clipboard
Dr. Sun Yat-Sen Classical Garden : the completion project : Penjing Garden, reception hall, public and support spaces : plan
Dr. Sun Yat-Sen Park and Garden : a classical Chinese garden : Penjing Garden and completion project plans
Add to clipboard
Dr. Sun Yat-Sen Park and Garden : a classical Chinese garden : Penjing Garden and completion project plans
Dr. Sun Yat-Sen Classical Garden : the completion project : Penjing Garden, reception hall, public and support spaces : perspective circulation diagram
Add to clipboard
Dr. Sun Yat-Sen Classical Garden : the completion project : Penjing Garden, reception hall, public and support spaces : perspective circulation diagram
Dr. Sun Yat-Sen Classical Garden : the completion project : Penjing Garden, reception hall, public and support spaces : plan
Add to clipboard
Dr. Sun Yat-Sen Classical Garden : the completion project : Penjing Garden, reception hall, public and support spaces : plan
Dr. Sun Yat-Sen Classical Garden : the completion project : Penjing Garden, reception hall, public and support spaces : plan
Add to clipboard
Dr. Sun Yat-Sen Classical Garden : the completion project : Penjing Garden, reception hall, public and support spaces : plan
Dr. Sun Yat-Sen Classical Garden : the completion project : Penjing Garden, reception hall, public and support spaces : perspective circulation diagram
Add to clipboard
Dr. Sun Yat-Sen Classical Garden : the completion project : Penjing Garden, reception hall, public and support spaces : perspective circulation diagram
Dr. Sun Yat-Sen Classical Garden : the completion project : Penjing Garden, reception hall, public and support spaces : plan
Add to clipboard
Dr. Sun Yat-Sen Classical Garden : the completion project : Penjing Garden, reception hall, public and support spaces : plan
Add to clipboard
The bridge of five thousand miles
Add to clipboard
Linking schools with the community
Posters
Add to clipboard
Posters
Records of the Public Programs/Newsletter Committee
Add to clipboard
Records of the Public Programs/Newsletter Committee
Add to clipboard
Baghead creation myth



