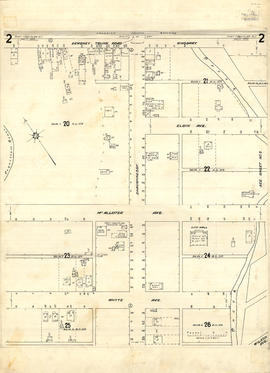- AM1594-: MAP 810
- Item
- May 1940
Part of City of Vancouver Archives technical and cartographic drawing collection
Item is a portion of a fire insurance plan of Port Coquitlam. Map shows legal descriptions, street widths, building dimensions and types (dwelling, office, industrial, other commercial use), names of businesses, and other features of the built environment relevant to insurance claims. This four-sheet portion is missing the key to symbols and abbreviations.







![Replica of first C.P.R train to Port Moody, July 3, 1886 : At P[ort] Coquitlam](/uploads/r/null/b/b/8/bb83ee30f0cc14b77433258e21c099079306ca33850bde3d3c7e5f663f5912e7/58e904a0-6635-4d6f-9482-bffcb0cb9801-CVA289-005_142.jpg)

