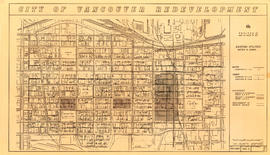City of Vancouver redevelopment : project 1, area A-1.1 : existing and proposed utilities
- COV-S305---: LEG1350.08
- Item
- Jul. 12-Aug. 1960
Part of City of Vancouver fonds
Item is a map showing existing and proposed utilities for the area bounded by Campbell Avenue, Glen Drive, Cordova Street, and Union Street, and has been annotated to show which utilities are cost shareable under the Section 23 program.







