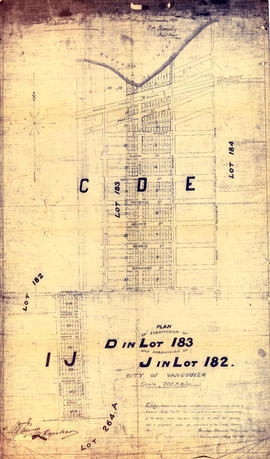Great Northern Railway warehouse
- AM965-: 1987-12.2
- Item
- [194-?]
Part of Walter A. Grecula collection
Item is a portion of a map showing the Great Northern and Canadian National railway stations and surrounding buildings. Annotations are one of the Great Northern warehouses and adjacent buildings outlined in ink.







![The Aristocracy of 813 Hornby Street. [boarders]](/uploads/r/null/0/c/7/0c7d13ead3837ec82ef3af19c8bb82aba82d27af7c3286fe3ff0d95ccecac7bf/202945bd-68ce-43f5-bdc0-b412af40de2f-CVA162-16_142.jpg)

![Granville [fire insurance plan]](/uploads/r/null/f/3/1/f31b2fc3e34f1b2e375aa4d1c6089d069e20e5c43e88dd4a753a0ed961acd9c9/e011f916-304f-4655-9c90-c93af236fcbb-MAP334_142.jpg)