Basement plan : residence for W.C. Nichol, Esq., Shaughnessy Heights
Basement plan : residence for W.C. Nichol, Esq., Shaughnessy Heights
Basement plan : residence for W.R. Dockrill, Esquire, to be erected on Shaughnessy Heights
Basement plan : residence for W.R. Dockrill, Esquire, to be erected on Shaughnessy Heights
Basement plan : Sheet 1.
Basement plan : Sheet 1.
Basement plan: electrical equipment for a proposed residence for W.H. Malkin, Esq., Magee Road, sheet 1
Basement plan: electrical equipment for a proposed residence for W.H. Malkin, Esq., Magee Road, sheet 1
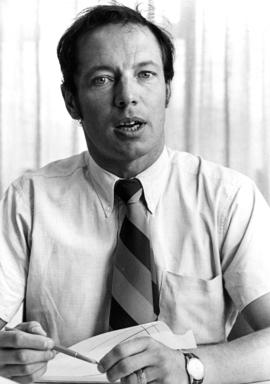
Bill Lort, architect from Vancouver firm Lort and Lort
Braeside on Matthews Avenue
Braeside on Matthews Avenue
Bungalow for Dr. D.F. Busteed, Lot 11, Block 674, D.L. 526, [1163] 26th. Avenue
Bungalow for Dr. D.F. Busteed, Lot 11, Block 674, D.L. 526, [1163] 26th. Avenue
Bungalow for James Downie, Esq., Abbotsford
Bungalow for James Downie, Esq., Abbotsford
Bungalow Peters Road., Vancouver, B.C. for Miss Campbell
Bungalow Peters Road., Vancouver, B.C. for Miss Campbell
C. J. Peters residence [Esmond & Trinity, Burnaby]
C. J. Peters residence [Esmond & Trinity, Burnaby]
C. M. Marpole residence [Angus at Alexandra]
C. M. Marpole residence [Angus at Alexandra]

Council Meeting Minutes : Apr. 25, 1967
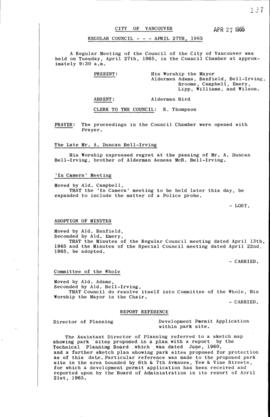
Council Meeting Minutes : Apr. 27, 1965

Council Meeting Minutes : Aug. 23 & 25, 1966

Council Meeting Minutes : Dec. 22, 1970
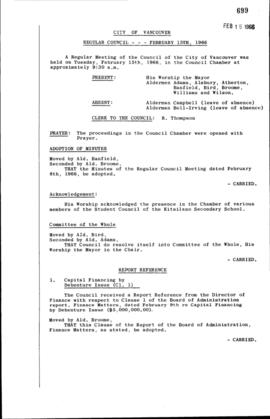
Council Meeting Minutes : Feb. 15, 1966
Council Meeting Minutes : July 16, 1963
Council Meeting Minutes : July 16, 1963
Council Meeting Minutes : Mar. 05, 1963
Council Meeting Minutes : Mar. 05, 1963
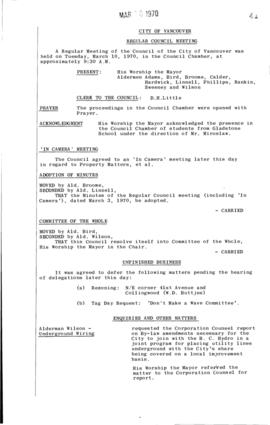
Council Meeting Minutes : Mar. 10, 1970
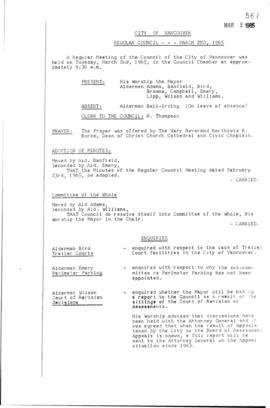
Council Meeting Minutes : Mar. 2, 1965

Council Meeting Minutes : Nov. 14, 1967

Council Meeting Minutes : Oct. 20, 1970

Council Meeting Minutes : Sep. 12, 1967

Council meeting minutes, Vol. 86 : Apr. 28, 1964
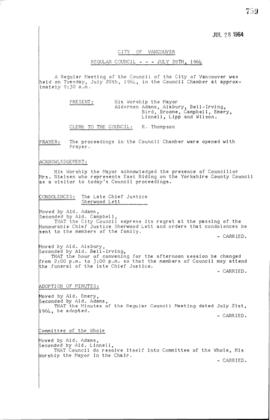
Council meeting minutes, Vol. 86 : July 28 & 30, 1964

Council meeting minutes, Vol. 86 : June 30, 1964

Council meeting minutes, Vol. 86 : May 19, 1964
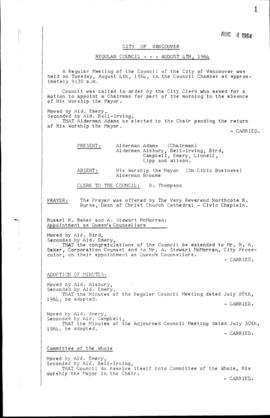
Council meeting minutes, Vol. 87 : Aug. 04, 1964
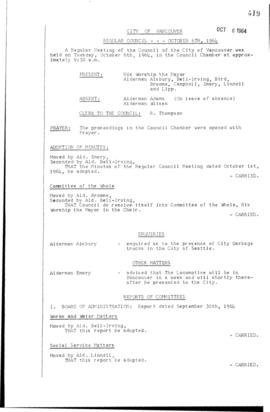
Council meeting minutes, Vol. 87 : Oct. 6, 1964

Council meeting minutes, Vol. 88 : Feb. 23, 1965

David King and Bill Lort
Design for garden at Vancouver Heights for C.J. Peters, Esq.
Design for garden at Vancouver Heights for C.J. Peters, Esq.
Detail of hall and stairway
Detail of hall and stairway
Detail section and elevation : residence for W.H. Malkin, Esq., Magee Road
Detail section and elevation : residence for W.H. Malkin, Esq., Magee Road
Details of dining room panelling and hall and stair: residence for Mrs. J.L. Davidson at Shaughnessy Heights, sheet no. 9
Details of dining room panelling and hall and stair: residence for Mrs. J.L. Davidson at Shaughnessy Heights, sheet no. 9
Drawing room plan and section : Sheet 2
Drawing room plan and section : Sheet 2
E.A. Earle residence [1302 Matthews Street]
E.A. Earle residence [1302 Matthews Street]
East and west elevations : residence for E.A. Earle, Esq., Shaughnessy Heights
East and west elevations : residence for E.A. Earle, Esq., Shaughnessy Heights
East elevation : house for E.B. Hermon, Esq., Vancouver Heights [Burnaby]
East elevation : house for E.B. Hermon, Esq., Vancouver Heights [Burnaby]
East elevation : proposed house for E.P. Gilman, Esquire, Thorley Park, Point Grey, sheet no. 7
East elevation : proposed house for E.P. Gilman, Esquire, Thorley Park, Point Grey, sheet no. 7
East elevation : proposed residence for C.M. Marpole, Esquire, Shaughnessy Heights, sheet no. 6
East elevation : proposed residence for C.M. Marpole, Esquire, Shaughnessy Heights, sheet no. 6
East elevation : proposed residence for W.H. Malkin, Esq., Magee Road
East elevation : proposed residence for W.H. Malkin, Esq., Magee Road
East elevation : residence for W.C. Nichol, Esq., Shaughnessy Heights
East elevation : residence for W.C. Nichol, Esq., Shaughnessy Heights
East elevation : residence for W.R. Dockrill, Esquire, to be erected on Shaughnessy Heights
East elevation : residence for W.R. Dockrill, Esquire, to be erected on Shaughnessy Heights
East elevation : Sheet 6
East elevation : Sheet 6
East elevation: residence for Mrs. J.L. Davidson at Shaughnessy Heights, sheet no. 7
East elevation: residence for Mrs. J.L. Davidson at Shaughnessy Heights, sheet no. 7
East, west, north and south elevations : house for Mrs. Elza M. Barber at 3846 West 10th. Avenue
East, west, north and south elevations : house for Mrs. Elza M. Barber at 3846 West 10th. Avenue
E.B. Hermon residence, Vancouver Heights [Burnaby]
E.B. Hermon residence, Vancouver Heights [Burnaby]
Elevation from Matthews : sketch plan of proposed alterations to Glenbrae, Matthews Avenue
Elevation from Matthews : sketch plan of proposed alterations to Glenbrae, Matthews Avenue
Elevation of hall : house for F.W. Rounsefell, Esq., Shaughnessy Heights
Elevation of hall : house for F.W. Rounsefell, Esq., Shaughnessy Heights



















