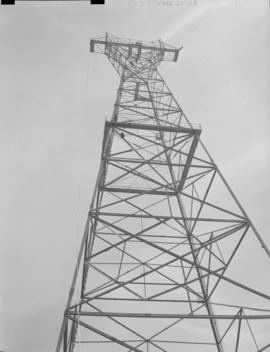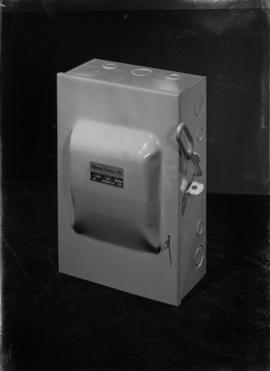Map is a topographical plan showing elevations and the location of power houses, dams, pipelines, tunnels and railways as well as mountains, glaciers, creeks and lakes in the Garibaldi Lake area. The map shows the area approximately between the Cheakamus River in the west and Pitt River in the east, and between Green Lake in the north and Rampart Lake in the south.
The map is a tracing of a portion of one of the maps created by E.A. Cleveland in 1931 and was included in the appendix to his report to the City of Vancouver on the hydro-electric capacity of the Cheakamus River system (the atlas of maps accompanying the Cleveland report is MAP 939). Sheet 11 of that atlas was a copy of the map Topographical map of Garibaldi Park, published by the British Columbia Department of Lands in 1928, a copy of which had been used as a base map to note elements of the Cheakamus River hydro-electric survey.

![[Electric circuit box]](/uploads/r/null/2/a/2aedef419fbf6eeac69e8a37df37d6bcaa7944773af356c93449a733b5a00487/8b59ff71-c39f-4aea-b21b-ce626773069d-A13345_142.jpg)
![[Electrical circuits in an industrial building]](/uploads/r/null/9/4/9443b79e112597531f629641f52df3f0d8cfdfd7f9f8574b7024a6f99fc425ab/9a8ab64f-0cf9-4cb3-af2d-bb783c89bcec-A12423_142.jpg)
![[Electrical switch inside an industrial building]](/uploads/r/null/0/9/0932d2a434809bb2b553d263e584519e568520d79fa9d3546971f029a01dea6d/f3270b25-cf84-417b-b925-a11727fe2ea1-A12420_142.jpg)










![[View of fire at G.H. Cottrell Warehouse, 139 Water Street]](/uploads/r/null/d/4/2/d42e9cc6d0ed113b820738761abee8e002b3343ece277b2d2aa63d56af341039/38d982ad-3791-47df-aa20-a24e3dff0244-CVA354-018_142.jpg)
![[Looking east along the 600 block of] Hastings Street](/uploads/r/null/e/2/e2a3cdf3015ee6e23d01ef3caa461446879ff4a5a101e0005a6b4d73f2b7fd8c/ac9b4faa-4954-4eeb-bf85-504578ea1dae-A37895_142.jpg)
![[Palace Livery Stables, Burrard Street]](/uploads/r/null/d/4/d4c6988c2fd428dffe548a8494fc953d02df66fe2b74f5ccbee1e37a12520a5a/83952f62-7137-47be-ba15-7ae7143eea1b-A37896_142.jpg)
![[Electric generator building on dam]](/uploads/r/null/7/4/74929ff55856ffaffea66029b7a79ba26ed4aab35c265ab81b5f164988af3569/253ced17-e004-4168-8fb7-f701445488f6-A33212_142.jpg)
![[Electric meter installation near ceiling in hallway of office building]](/uploads/r/null/f/f/ff083eaf6fdd88529c4c4790cf0478ac2c77e515b9350fd57e60ac0e4c714e78/326b9e5b-f818-492c-b198-084cb96acdb4-A08520_142.jpg)
![[Electric power lines running above lane east of Granville Street]](/uploads/r/null/3/3/3324f373f9cba7df3b8f570a1813fb5b056fc9304c04a7ee87978ff8874b3d2f/53a93d20-1465-45e3-829f-e1034e13d850-A08386_142.jpg)

![[Electrical towers and other structures in cleared area]](/uploads/r/null/7/0/70b0e7978c57df7c1dbfc09f697336faf3dd7a10a78e1f33beb2b11861038967/d1e50e5a-5311-406b-a46b-fa0e883f50db-A04838_142.jpg)

![[Cable structure used to clear site for Buntzen Lake Power Plant number one]](/uploads/r/null/9/d/9d2b822519327170e06e8b9635e1c91891ab9bd5643bac780ced7720625e53fe/8bc71161-42de-4cb3-9ff7-cbc3327e3d60-A04698_142.jpg)

![[B.C. Electric Railway Company right-of-way and power lines through hop fields near Sardis]](/uploads/r/null/d/e/de73c7a0f6d4cab6fdb96ec7bb521002a773292621e0f468502693cc1cda4e61/0c4436a5-3110-411d-ac8b-f100d9ecbbeb-A08425_142.jpg)
![[Boards and other debris in excavation area for Buntzen Lake Power Plant number one]](/uploads/r/null/6/0/601c04d46153f9d458961b3f100f423f06af9f82009c2bb27793d40c8d2e12b0/1da93105-0995-4d59-a4c3-da9565349a69-A04793_142.jpg)
![[Buntzen Lake Power Plant number one construction site]](/uploads/r/null/1/0/107275f95b20365196e9b3794ac90dc96467055edf1afce0d2fa7d4c9c7db03b/9e950024-7564-4ac0-8912-1855bceba105-A04709_142.jpg)
![[Collapsed structure and equipment, from construction of Buntzen Lake Power Plant number two]](/uploads/r/null/a/6/a6be0ec52269f94339e9cdad7f2a4a3f92fe990b1f946e395750235e5949d4a2/85ae8744-f59c-4ab9-84e7-4bd81e4dc9b7-A08134_142.jpg)
![[Concrete stacks of the Vancouver Steam Plant]](/uploads/r/null/7/a/7aec3bd9d506a3eec4deba9e5d1109f27acafc781b71ffab5c9b524af155fb03/93bf40a4-f44a-4c3b-a7eb-5b6771b2fa16-A08481_142.jpg)
![[Concrete stacks of the Vancouver Steam Plant]](/uploads/r/null/6/9/69523427bdc722341e4e6daa1f6a67640bb6b0922b9ac1b9b04abae0b1d6a447/53c23422-10dd-44e9-8eea-4298c91ac434-A08486_142.jpg)
![[Construction of Buntzen Lake Power Plant number one]](/uploads/r/null/a/e/aeb9df2b8b1c737f7a4f29c1542de987029bfa42519c9e624725d9a09f6e0a42/33070dc2-356b-4812-b160-e4b3c439ea0c-A08123_142.jpg)
![[Construction of east portal of hydraulic tunnel for Buntzen Lake Power Plant number two]](/uploads/r/null/1/3/13e9936885bfb15ac77c822bb2ad54a1263de00172f5b64fb20498b7993f8eae/2e17874a-a84b-487a-9371-2f601107c848-A08164_142.jpg)
![[Construction of penstock number one for Buntzen Lake Power Plant number two]](/uploads/r/null/5/e/5e16c21204a0d46b8654eb57e371e689df461683b95343ac4d3be48d3216ec05/2eb9f0bb-9b41-49b5-a3af-57e0505d716a-A08150_142.jpg)
![[Diagram showing electrical connections of rectifier for New Westminster High School]](/uploads/r/null/c/0/c06b1206c6cdeab2221b4e87ad1fdb305700ae0840ee1b73d29aba132376f8c0/aa4b63b5-2165-435e-9a62-a0129d046ab2-A08613_142.jpg)

![[Partially constructed hydraulic tunnel for Buntzen Lake Power Plant number two]](/uploads/r/null/2/0/204c7d03fefbf753b6bd3f09c896b0ded6a3a40dca9a04134787f95f0ebde98f/def5a950-49c5-4392-9930-e6e0893bb8d4-A08170_142.jpg)
![[Partially laid cable ducts in the sidewalk of the Georgia Viaduct]](/uploads/r/null/1/b/1bb85355316dfa848d64725820c33dec3898fe29f4ff418b568ce89750f996c8/1fdc2ce0-6ffb-4a7e-902b-009c30e73521-A08499_142.jpg)
![[Pelton-Doble hydraulic valves used for power plant penstocks]](/uploads/r/null/7/2/72be573d4399b643f7b8b391b7aaba20212d8513e5e84ee92b7f6daf80648b07/c7e73229-be0e-4611-96f9-2ee68533b3b2-A08270_142.jpg)
![[Pieces of lead covered cable, showing corrosion as part of an electrolysis survey]](/uploads/r/null/1/9/19780e9e5c42eda7d1628053e23ffeb93eef1b004a2907f701c385345ad7a27d/a9e73b6f-7b31-4d5d-8e47-bd31f5afdb4c-A08492_142.jpg)
![[Pieces of water pipe and lead covered cable, showing corrosion as part of an electrolysis survey]](/uploads/r/null/a/7/a76821c125cd337722a6b60bdc050032d5202f94769abfdb541c5714b0b31fe7/a6c2c8fb-9d92-411f-8221-f5827a9a1ab2-A08455_142.jpg)
![[Pieces of water pipe, showing corrosion as part of an electrolysis survey]](/uploads/r/null/6/f/6f28d4c27df95c2eefecdd965ce4d68f3baa700fc2c570dd71f0a8eff69a7a9b/bed4c9f2-9bf7-4c94-919a-915caa99def1-A08495_142.jpg)
![[Power lines and supporting structure in lane west of Main Street at Pender Street]](/uploads/r/null/1/c/1c402846680276f8837a24aa94a8689864e33938fe4fff21e84db6f711131eb2/cc8097b0-7bcc-4321-9ea5-70b1f3dcb346-A08574_142.jpg)
![[Power lines over intersection of Cambie and Pender Streets]](/uploads/r/null/5/6/567541cd1d6b32e46f96fe47ea2ea6f11a047a332ba8dfa7097f0d7126b1bb63/f0b55b3c-8dee-4642-bf4f-0be7267e5a57-A08573_142.jpg)
![[Power lines over lane near Pender and Main Streets]](/uploads/r/null/1/d/1d8fe4102b6c917d2a94cf6b540db7009a25d49bc03015f3ffb4e00308d23a45/0e575a68-e823-41d6-8a79-f8389a11ad8a-A08564_142.jpg)
![[Power poles along dirt road]](/uploads/r/null/3/f/3f4448f4f1664c7a45a9f772a26e8dd98c31a7deb74b6d0baf2e4d6b5b74efce/0fd5cf5d-f7dd-4097-a8cf-e3e025a10241-A04748_142.jpg)
![[Underground cable manholes for Haro Street substation]](/uploads/r/null/4/c/4c8ff38c4cf3c563bd9d648e7e30eee12f514df06665bcbbedaa28879011c7f1/44fb0a9b-33a4-4e2c-862b-0cf924893b5f-A08412_142.jpg)
![[Various scenes regarding the activities of the B.C. Electric Railway Company]](/uploads/r/null/0/4/0467efa94464a02c16e7e38b6205a4b0778adf1514ce8924e4ac79c3a7001f04/1ad6b443-1dee-4db8-9265-74dc574fcf64-A08284_142.jpg)
![[Various scenes regarding the activities of the B.C. Electric Railway Company]](/uploads/r/null/1/e/1ee190fc72fadd51237e24e63ebb67bd94c2352f32456af3578b86cdb6837205/c1ba3b40-e82c-444f-964a-467a3c398cd3-A08286_142.jpg)
![[View of Columbia Street]](/uploads/r/null/e/f/ef93d73651c288cd13bec183ae441b073bef56fd8e1478d1e8606db139c05f97/fffbb383-9d42-4db1-944b-a41bd8bd0042-A33175_142.jpg)
![[Three men on float in False Creek conducting an electrolysis survey]](/uploads/r/null/c/4/c4be4a4e981144167414053feaf177d8d72bde6b5a85fe60d1ae5b9bfb6c9b8e/5df883f0-ed94-42e4-a906-b4f43bbc6639-A08610_142.jpg)