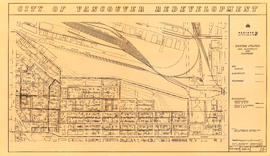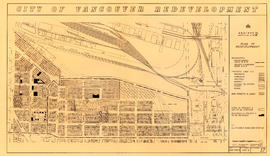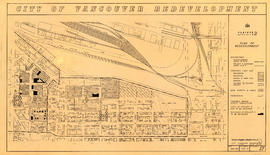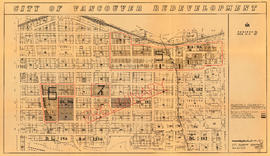Project 2, area "h" and part of "b" : existing gas, electricity and telephone
- COV-S648-F0686-: MAP 992
- Item
- May 1963
Part of City of Vancouver fonds
Item is a map showing the gas lines, the electricity lines, the telephone lines, the boundaries of redevelopment for areas "b" and "h" and the boundaries of project clearance for areas 8 and 9 in redevelopment project 2.








