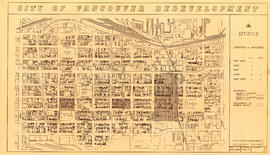
Project 2, part of area "a" : condition of buildings
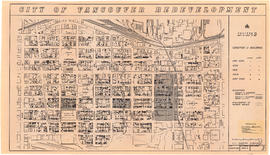
Project 2, part of area "a" : condition of buildings

Project 2, part of area "a" : existing gas, electricity and telephone

Project 2, part of area "a" : existing utilities, gas, electricity and telephone
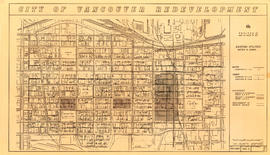
Project 2, part of area "a" : existing utilities, water and sewer

Project 2, part of area "a" : existing utilities, water and sewer

Project 2, part of area "a" : identification plan

Project 2, part of area "a" : identification plan

Project 2, part of area "a" : pavements, curbs and sidewalks

Project 2, part of area "a" : pavements, curbs and sidewalks

Project 2, part of area "a" : plan of redevelopment
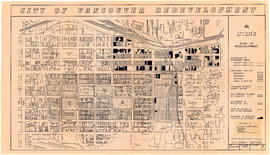
Project 2, part of area "a" : plan of redevelopment
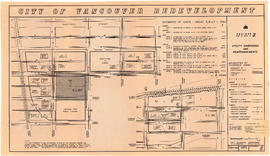
Project 2, part of area "a" : utility diversions and rearrangements
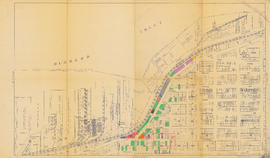
Properties from Victoria Drive to Nanaimo Street and Burrard Inlet to Triumph Street

Proposed development of Vancouver City Yard, 49th Avenue at Ross Street, South Vancouver

Proposed industrial subdivision - Joyce and Vanness

Proposed system of drainage and sewerage for False Creek and marginal areas

Proposed zoning : comprehensive redevelopment areas
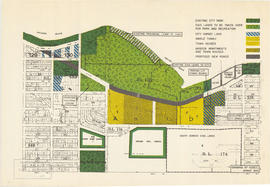
Redevelopment plan for Jericho Department of National Defence lands

Redevelopment project no. 2 area a-6, including existing blocks 72, 73, 87, 88, D.L. 196 : site plan and general location of utilities plan no. 3

Redevelopment Project No. 2 Plan No. 1

Rezoning application map (Point Grey Road)
![Stanley Park [Golden Jubilee]](/uploads/r/null/2/4/24135e2d726e60ffbc74f0d81c3a53d51a38fe9ea1e86ecda92708249adac23b/1b46df5d-6871-41b2-b1dd-91a0c1d5ad02-MAP624_142.jpg)
Stanley Park [Golden Jubilee]

The official street name map of the City of Vancouver
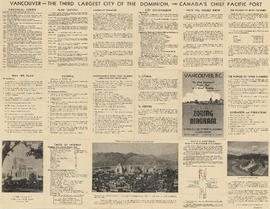
Vancouver - the third largest city of the dominion, and Canada's chief Pacific port

Vancouver British Columbia. Major street plan
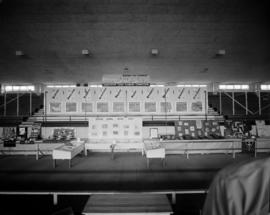
Vancouver Town Planning Commission display at P.N.E.
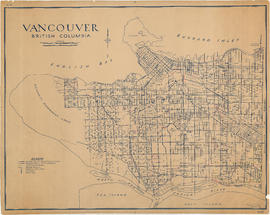
Vancouver, British Columbia

Vancouver, British Columbia

Vancouver, British Columbia : northerly portion, former City of Vancouver : major street plan

Vancouver, British Columbia : south-westerly portion, formerly Point Grey : major street plan

Vancouver, British Columbia, south-easterly portion, formerly South Vancouver : major street plan























![Stanley Park [Golden Jubilee]](/uploads/r/null/2/4/24135e2d726e60ffbc74f0d81c3a53d51a38fe9ea1e86ecda92708249adac23b/1b46df5d-6871-41b2-b1dd-91a0c1d5ad02-MAP624_142.jpg)








