
Project 2, part of area "a" : existing utilities, gas, electricity and telephone
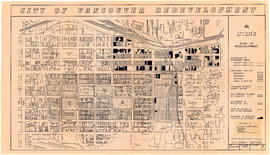
Project 2, part of area "a" : plan of redevelopment
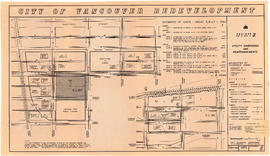
Project 2, part of area "a" : utility diversions and rearrangements

Project 2, part of area "a" : identification plan

Redevelopment Project No. 2 Plan No. 1

Part of area "a" : plan of redevelopment, Strathcona

Redevelopment project no. 2 area a-6, including existing blocks 72, 73, 87, 88, D.L. 196 : site plan and general location of utilities plan no. 3

Project 2 : generalized plan of redevelopment

Project 2, part of area "a" : aerial photograph
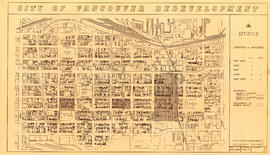
Project 2, part of area "a" : condition of buildings

Project 2, part of area "a" : pavements, curbs and sidewalks
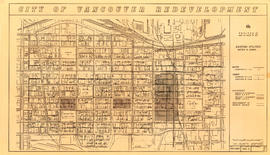
Project 2, part of area "a" : existing utilities, water and sewer

Project 2, part of area "a" : existing gas, electricity and telephone

Project 2, part of area "a" : plan of redevelopment

Project 2, part of area "a" : identification plan
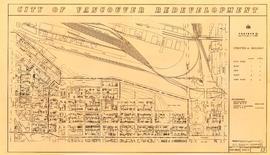
Project 2, area "h" and part of "b" : condition of buildings

Project 2, area "h" and part of "b" : pavements, curbs and sidewalks

Project 2, area "h" and part of "b" : existing utilities, water and sewer
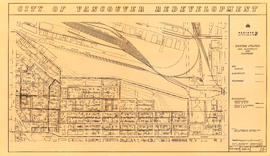
Project 2, area "h" and part of "b" : existing gas, electricity and telephone
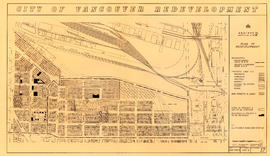
Project 2, area "h" and part of "b" : plan of redevelopment

Project 2, area "h" and part of "b" : condition of buildings

Project 2, area a-2 : condition of buildings

Project 2: identification plan

Project 2 : generalized plan of redevelopment
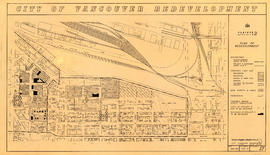
Project 2, area "h" and part of "b" : plan of redevelopment
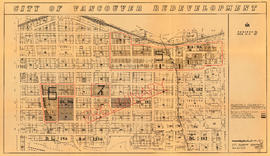
Project 2, area a-2 : proposed property acquisitions project 2

Official Regional Plan : proposed amendments within the City of Vancouver

City of Vancouver : land use 1984

Existing service stations, retail shopping centres and commercial zoning : a basis for regulating location of service stations
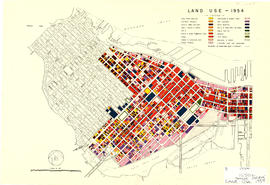
Land use - 1954

North-East Burnaby Study, revised Simon Fraser townsite plan : 1967 City of Vancouver alternative proposals

Preliminary report on civic centre
































