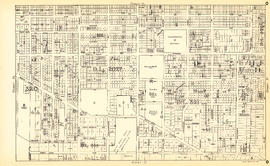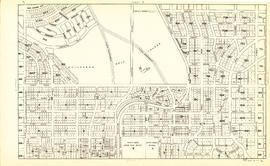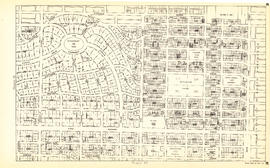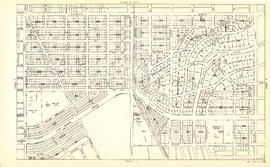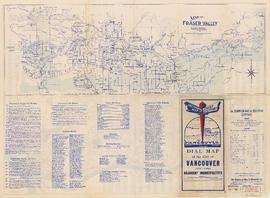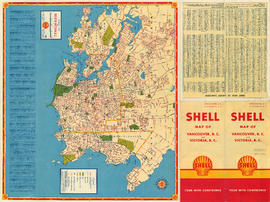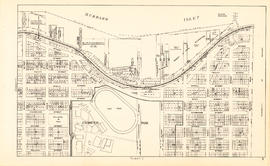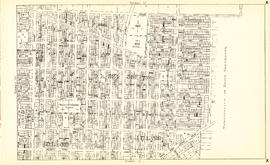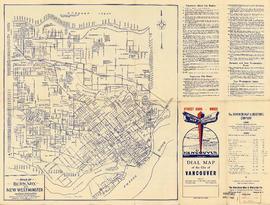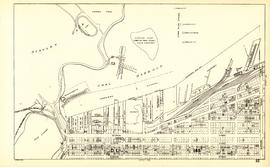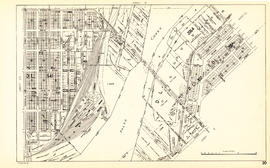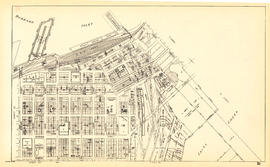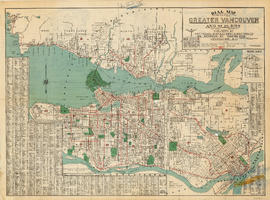Sheet 11 : Carrall Street to Clark Drive and waterfront to Keefer Street
- AM1594-MAP 682-: MAP 682.13
- Item
- [ca. 1925], with revisions to June 19, 1952
Part of City of Vancouver Archives technical and cartographic drawing collection
Item is a section showing the area from Carrall Street to Clark Drive and waterfront to Keefer Street. Includes streets and roads, blocks, lots, legal descriptions, railways, parks, schools, freight sheds, warehouses, piers and businesses along the waterfront.
Vancouver (B.C.). Office of the City Engineer











