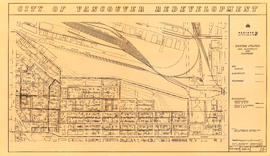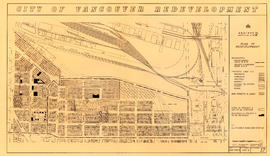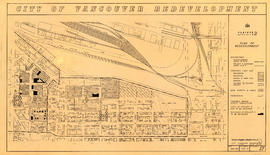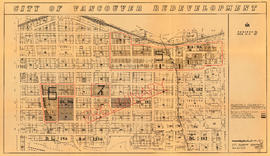
Project 2, area "h" and part of "b" : existing gas, electricity and telephone

Project 2, area "h" and part of "b" : plan of redevelopment

Project 2, area "h" and part of "b" : condition of buildings

Project 2, area a-2 : condition of buildings

Project 2: identification plan

Project 2 : generalized plan of redevelopment

Project 2, area "h" and part of "b" : plan of redevelopment

Project 2, area a-2 : proposed property acquisitions project 2








