
Group of three photos; Looking north west from Georgia and Jackson; west from Georgia & Jackson and south east from Keefer & Dunlevy

Looking south and south-west from Hastings Viaduct

Two photos: looking south east from corner of Keefer & Heatley; looking south west from corner of Keefer & Heatley

Project 2, part of area "a" : existing utilities, water and sewer

Project 2, part of area "a" : existing utilities, gas, electricity and telephone

Project 2, part of area "a" : identification plan

City of Vancouver redevelopment : project 2, part of area "A" : identification plan
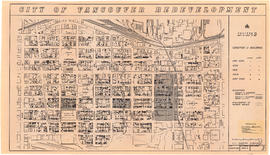
Project 2, part of area "a" : condition of buildings
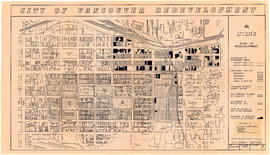
Project 2, part of area "a" : plan of redevelopment

Project 2, part of area "a" : pavements, curbs and sidewalks

Project 2, part of area "a" : identification plan
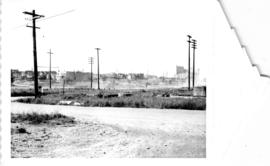
Looking north towards Georgia Viaduct from Union Street
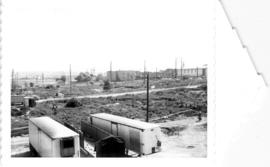
Looking south-west from Raymur Avenue

Looking south-west from Raymur Avenue

Area A-1, Relocation of Raymur Avenue

Area A-1, looking north to Hastings Viaduct from 1000 block Union after demolition of Continental Marble and United Grain
![Area A-2 [Looking north-west. from 1000 Block Union Street]](/uploads/r/null/1/8/c/18c52e9c6ad49618ad4970e1d4e3577ab59b064154b43a899ad4a2e76673fbc7/741daa67-a4fa-4c43-9c8d-f215ae9de615-CVA181-32_142.jpg)
Area A-2 [Looking north-west. from 1000 Block Union Street]
![New McLean Park housing [including Seniors' high-rise] taken from Jackson and Keefer](/uploads/r/null/b/f/a/bfac2eabe8a447d0aee24683f533e461cdeaa18f98d1ce543f39a2f4b30e7b0d/c4c46066-4e6f-4d23-a81c-792f19f6850e-CVA181-18_142.jpg)
New McLean Park housing [including Seniors' high-rise] taken from Jackson and Keefer

View of high-rise housing in McLean Park from Dunlevy and Keefer

View of high-rise housing in McLean Park from Dunlevy and Keefer

View of Keefer street and corner of high-rise housing in McLean Park, from Dunlevy and Keefer

McLean Park housing at Dunlevy and Union Streets

Plan of subdivision of block 120 (explanatory plan 8011), district lot 181

Manke's Cabins from Hastings Viaduct (900 Block E. Pender Street)
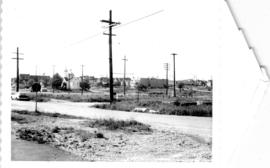
Russian Church at Georgia and Campbell

City of Vancouver redevelopment : project 2, area A-2

Pruning of trees standing by Oppenheimer Park

Demolition, 971-977 Keefer
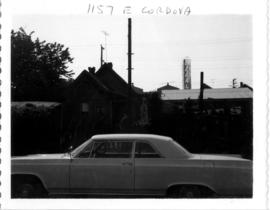
1157 E. Cordova

1157 E. Cordova

Relocation of Raymur Avenue
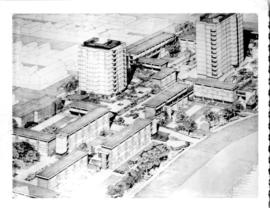
Model of Raymur Housing

Plan of subdivision of block 120 (explanatory plan 8011), district lot 181

Sign on Union Street indicating Federal and Provincial and City support of Raymur Housing

Part of area "a" : plan of redevelopment, Strathcona
![The west end of Block 86 [Keefer Street - south side]](/uploads/r/null/7/1/8/718449a61ef28d000997ee1b4ee269fef37aabc4b15790ac496d415a6878035c/1751ccf4-5686-4608-93fb-1a3262368ccb-CVA181-22_142.jpg)
The west end of Block 86 [Keefer Street - south side]

Redevelopment project no. 2 area a-6, including existing blocks 72, 73, 87, 88, D.L. 196 : site plan and general location of utilities plan no. 3
![[Students from Admiral Seymour Elementary School at safety crossing on Hastings Street]](/uploads/r/null/2/5/0/250274a29f86606122c3207be6632d5ad070a193e54fa1657282f293d8471146/56f0d695-f273-477f-8af8-8ed23aa02f59-CVA480-257_142.jpg)
[Students from Admiral Seymour Elementary School at safety crossing on Hastings Street]
![[Students from Admiral Seymour Elementary School at safety crossing on Hastings Street]](/uploads/r/null/0/4/f/04fd5e385b06e8726b950bfd05116dd815c298d5f6fccb03ee9abeae355cd21c/f5fd17a1-364e-45c2-b693-970a81812aa5-CVA480-256_142.jpg)
[Students from Admiral Seymour Elementary School at safety crossing on Hastings Street]

Strathcona rehabilitation program

SPOTA general meeting Nov 26/72 1:30pm tape 2

SPOTA general meeting Nov 26/72 1:30pm tape 3
![[209 Union Street - Vie's Chicken and Steak Shop, 2 of 2]](/uploads/r/null/9/3/2/9329438b2eba511ee68f0bdbafd43891976f3d8edc969207685f36bb42d72f46/01c3e39d-fa8d-4d78-bf09-2df5930ea955-CVA1095-14386_142.jpg)
[209 Union Street - Vie's Chicken and Steak Shop, 2 of 2]
![[207 Union Street - Wally's Shoe Shop]](/uploads/r/null/e/b/3/eb3fa7bf24e1b5c182cb06695b374ed63fc9d8209a4b3b145fdb7cfd6a7d6b38/e5b57107-a00c-4a3d-89fd-e282dffd66cf-CVA1095-14384_142.jpg)
[207 Union Street - Wally's Shoe Shop]
![[209 Union Street - Vie's Chicken and Steak Shop, 1 of 2]](/uploads/r/null/0/7/6/0767981674b17c04c5276a026aa2906e9a6ce45afc329e6e5f0e664dddacb455/04697d40-292f-44dc-a29e-a3311c780371-CVA1095-14385_142.jpg)
[209 Union Street - Vie's Chicken and Steak Shop, 1 of 2]
![[823 Clark Drive - Hammond Furniture]](/uploads/r/null/e/d/9/ed994c7c08671d669d7c1c26ef22bc78e129e6eb23f28008f1b354f339bd2992/b8377d93-f3d6-45b8-8c74-ea7147ab6c4f-CVA1095-14215_142.jpg)
[823 Clark Drive - Hammond Furniture]
![Dan Campbell [interview]](/images/generic-icons/audio.png)
Dan Campbell [interview]
![Steve Rosell, special asst. to Robert Andras, 1970-1972 [interview]](/images/generic-icons/audio.png)
Steve Rosell, special asst. to Robert Andras, 1970-1972 [interview]
![Tony Geach, Director of Urban Renewal [interview]](/images/generic-icons/audio.png)
Tony Geach, Director of Urban Renewal [interview]
![John Coates, Planning Dept.; Lloyd Axeworthy, E.A. to Paul Hellyer [interviews]](/images/generic-icons/audio.png)
John Coates, Planning Dept.; Lloyd Axeworthy, E.A. to Paul Hellyer [interviews]

















![Area A-2 [Looking north-west. from 1000 Block Union Street]](/uploads/r/null/1/8/c/18c52e9c6ad49618ad4970e1d4e3577ab59b064154b43a899ad4a2e76673fbc7/741daa67-a4fa-4c43-9c8d-f215ae9de615-CVA181-32_142.jpg)
![New McLean Park housing [including Seniors' high-rise] taken from Jackson and Keefer](/uploads/r/null/b/f/a/bfac2eabe8a447d0aee24683f533e461cdeaa18f98d1ce543f39a2f4b30e7b0d/c4c46066-4e6f-4d23-a81c-792f19f6850e-CVA181-18_142.jpg)

















![The west end of Block 86 [Keefer Street - south side]](/uploads/r/null/7/1/8/718449a61ef28d000997ee1b4ee269fef37aabc4b15790ac496d415a6878035c/1751ccf4-5686-4608-93fb-1a3262368ccb-CVA181-22_142.jpg)

![[Students from Admiral Seymour Elementary School at safety crossing on Hastings Street]](/uploads/r/null/2/5/0/250274a29f86606122c3207be6632d5ad070a193e54fa1657282f293d8471146/56f0d695-f273-477f-8af8-8ed23aa02f59-CVA480-257_142.jpg)
![[Students from Admiral Seymour Elementary School at safety crossing on Hastings Street]](/uploads/r/null/0/4/f/04fd5e385b06e8726b950bfd05116dd815c298d5f6fccb03ee9abeae355cd21c/f5fd17a1-364e-45c2-b693-970a81812aa5-CVA480-256_142.jpg)

![[209 Union Street - Vie's Chicken and Steak Shop, 2 of 2]](/uploads/r/null/9/3/2/9329438b2eba511ee68f0bdbafd43891976f3d8edc969207685f36bb42d72f46/01c3e39d-fa8d-4d78-bf09-2df5930ea955-CVA1095-14386_142.jpg)
![[207 Union Street - Wally's Shoe Shop]](/uploads/r/null/e/b/3/eb3fa7bf24e1b5c182cb06695b374ed63fc9d8209a4b3b145fdb7cfd6a7d6b38/e5b57107-a00c-4a3d-89fd-e282dffd66cf-CVA1095-14384_142.jpg)
![[209 Union Street - Vie's Chicken and Steak Shop, 1 of 2]](/uploads/r/null/0/7/6/0767981674b17c04c5276a026aa2906e9a6ce45afc329e6e5f0e664dddacb455/04697d40-292f-44dc-a29e-a3311c780371-CVA1095-14385_142.jpg)
![[823 Clark Drive - Hammond Furniture]](/uploads/r/null/e/d/9/ed994c7c08671d669d7c1c26ef22bc78e129e6eb23f28008f1b354f339bd2992/b8377d93-f3d6-45b8-8c74-ea7147ab6c4f-CVA1095-14215_142.jpg)