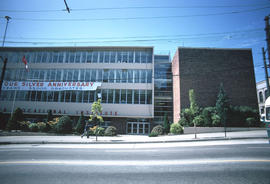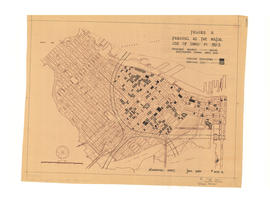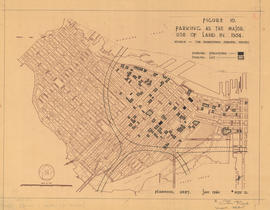[Northwest facing cityscape view of Mount Pleasant, False Creek and Downtown]
- COV-S511---: CVA 780-221
- Item
- July [19]69
Part of City of Vancouver fonds
Photograph also shows sawmills along False Creek, the North Shore, and the Lions; photograph also shows buildings downtown including the Hotel Vancouver (900 West Georgia Street)

![[Northwest facing cityscape view of Mount Pleasant, False Creek and Downtown]](/uploads/r/null/a/8/a87cf5cf19ae87f08c8a84b680215623baab879c47c16682d33de88e63056e1a/0fe4358c-f755-4cb7-ae82-212af70d5d7b-A59086_142.jpg)
![[Northwest facing cityscape view of Mount Pleasant and Downtown]](/uploads/r/null/d/a/da130ea231fd00e2f264f71a2d8411bb91248bd27e938e1f525d72d87c62a7fd/3dc3cbeb-51c8-416f-af5c-838becd2699d-A59085_142.jpg)
![[View of the] Royal Bank [at 404 West Hastings Street]](/uploads/r/null/a/a/aa9ea08c785620e90088beea81218b8aaec6fadeb94187aefc1ae6a0c8df1b90/302d6abf-6979-4791-b31d-f1f016966457-A58802_142.jpg)
![[Northwest facing cityscape view of Mount Pleasant]](/uploads/r/null/1/a/1a8e45a404893b76fbce13ae65f1d98bf633b22ee02126f11bda277730967c14/ff1fc560-a87d-486b-8fc6-c2ddbed44d41-A59084_142.jpg)
![[View of downtown Vancouver at night from North Vancouver]](/uploads/r/null/2/e/2ebbab19f6079ff3f117ab4a05569a9eff63ee5e56d32eb353f6c132e0ffddc6/7ac150be-2bca-4274-b222-03a017222874-A58782_142.jpg)
![[Side view of the Marine Building, 355 Burrard Street]](/uploads/r/null/b/d/bde3918ab2726a854d759bf218dbb96fa70c14797a24e9999f704c6dad70355c/61cd57a0-6d17-4fe8-99c6-2600542002ca-A58799_142.jpg)
![[View of the Bentall Centre and the Melville Building under construction] on Burrard Street](/uploads/r/null/0/9/09e94079022f3a3fc971725a4ca0252f84c6f2e991049904497f690569f069ea/74593a6b-7dbc-4cd9-9b26-92e006da903e-A58798_142.jpg)
![[View of the] MacMillan Bloedel [building at 1075 West Georgia Street]](/uploads/r/null/a/4/a4fe559bc9d179e8b2312a9fd08a576f5d8034e005e6d08c7afa90fe42590052/e8ba070e-5dac-4c7c-b48b-1e37800220e9-A58797_142.jpg)
![[Buildings and businesses in the] 300 [block] W[est] Pender [Street]](/uploads/r/null/7/1/71d4bcefaee605751b5a94d8cc2805ac8a3eb5f8e946d37583310f5b26eeaa54/3c8d1476-712a-4e9a-aad7-7e5844412875-A58796_142.jpg)
![[View of the Granville Square Building at 200 Granville Street; part of] Project 200](/uploads/r/null/4/a/4aeb781e42814d7b0cd71b4b9e286259a575676b797a819022d41b079926dc35/073b4606-e3b2-4704-a004-c225f770e6c5-A58794_142.jpg)
![[View of the Toronto Dominion Tower, 700 West Georgia Street, at] Granville Street and Georgia St...](/uploads/r/null/0/d/0d5825a63a8302a28bbccc347e37195fc3dc9d74fd1c94b3a6653b2611fa6b23/f267eb33-aa57-4280-8a8a-2825c8a3f00d-A58793_142.jpg)
![[House at] 1380 Hornby](/uploads/r/null/5/0/505cdc7018e6eb6b1ee72685c209be8f01995287ed65023a23fdfca86b61ccfa/9729f1f3-8e00-453c-9a51-05c1ab1122df-A58792_142.jpg)
![[Exterior view of the] Rogers Building at 470 Granville [Street]](/uploads/r/null/4/6/46adbf6de86563ba2801897f647aeec25ac060dc7aaec2f768c50b1ef535ff0c/96b3499c-9b58-48ef-bd7b-1103447affaa-A58791_142.jpg)
![[Northwest view of downtown from the] Granville Bridge](/uploads/r/null/e/4/e49940debc1893b6a85422a93a903e5985efe0bcf3da3e4e2f8605f5bb0afae4/34b8ded9-24c9-4ce1-97a2-cd5ef3a1adad-A58886_142.jpg)

![[View of] Downtown from Cambie Bridge](/uploads/r/null/9/5/9569782086f72e1216c2b4c9677babe70ef361e9008444790951403f3fbd32d3/af222087-669e-456f-980d-947447a9da81-A58781_142.jpg)








