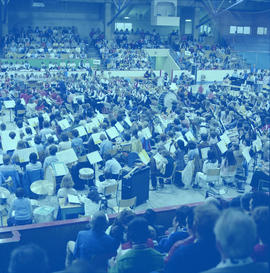File consists of architectural drawings of various additions and renovations to John Oliver High School. The drawings depict site plans foundation plans, floor plans, roof plans, elevations, sections, details and schedules. The file includes the following sets of drawings:
Eight-room classroom annex, between 1922 and 1928?: LEG2285.09121
New west wing, 1922: LEG2285.09122 to .09126
Various renovations to manual arts department, cafeteria, assembly hall, medical room and offices, 1929-1934: LEG2285.09127 to .09133
New gymnasium (architectural), 1938: LEG2285.09134 to .09140
New gymnasium (structural), 1938: LEG2285.09141 to .09143
New gymnasium (roof trusses), 1938: LEG2285.09144 to .09145
Additions to existing buildings, 1949: LEG2285.09146 to .09147
Wire bell guards, 1952: LEG2285.09148
Second addition (architectural), 1953: LEG2285.09149 to .09176
Second addition (structural), 1953: LEG2285.09177 to .09197
Vocational shops addition (architectural), 1965: LEG2285.09198 to .09210
Vocational shops addition (structural), 1965: LEG2285.09211 to .09218
Vocational shops addition (mechanical), 1965: LEG2285.09219 to .09221
Vocational shops addition (landscape), 1965: LEG2285.09222
Vocational shops addition (concrete roof slabs), 1965: LEG2285.09223 to .09259
South Vancouver (B.C.). Office of the Building Inspector




