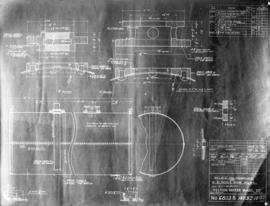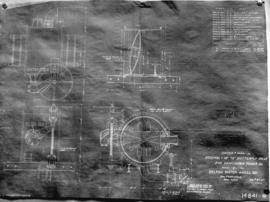File consists of architectural drawings of multiple generations of construction of buildings at the B.C. Sugar Refinery. The drawings depict site plans, plot plans, footing plans, foundation plans, floor plans, roof plans, elevations, sections, details, schedules and equipment schematics. The file includes drawings of the following projects:
Char and filter house, 1908: LEG2285.32585 to .32589
Addition to filter house, 1911: LEG2285.32590 to .32595
Women's building, 1911: LEG2285.32596
Alterations to old packing house, 1912: LEG2285.32597 to .32607
Addition to No. 1 warehouse, 1911-1912: LEG2285.32608 to .32612
New machine shop, 1912: LEG2285.32613 to .32621
No. 2 warehouse addition/completion, 1914: LEG2285.32622 to .32626
Transformer house, 1913: LEG2285.32627
Economizer housing, 1915: LEG2285.32628 to .32629
Syrup grain factory, 1914: LEG2285.32630 to .32633
Air compressor housing, 1916: LEG2285.32634
Garage, 1916: LEG2285.32635 to .32640
Raw sugar railway, 1916: LEG2285.32641 to .32643
Addition to phosphoric acid factory, 1916: LEG2285.32644 to .32648
Boiler house extension, 1917: LEG2285.32649 to .32652
Pulverized coal plant, 1918: LEG2285.32653
Machinery shop building, 1919: LEG2285.32654
Transformer station, 1920: LEG2285.32655 to .32657
Dust collecting room and interior sugar dust washer, 1920: LEG2285.32658
Gunny sack baling plant, 1922: LEG2285.32659
Two subsiders on roof of filter house, 1923: LEG2285.32660
Saltwater pumping station, 1923: LEG2285.32661 to .32662
Addition of 3 floors to No. 1 warehouse, 1923: LEG2285.32663 to .32665
Alterations and extension to filter house, 1926: LEG2285.32666 to .32671
Penthouse for hummer screens on No. 3 warehouse roof, 1929: LEG2285.32672 to .32673
20" belt sack conveyor from filter house to No. 3 warehouse, ca. 1930: LEG2285.32674
Platform for conveyor, 1932: LEG2285.32675
Blacksmith & sheet metal shop, 1938: LEG2285.32676 to .32682
Alterations to laboratory and offices building, 1939: LEG2285.32683 to .32684
Alterations to unidentified building, 19440: LEG2285.32685
Raw sugar bulk storage building: LEG2285.32686 to .32691
Boiler & power plant, 1944-1945: LEG2285.32692 to .32703
Bridge enclosure between offices & storeroom, 1947: LEG2285.32704
Manlift for No. 1 warehouse, 1949: LEG2285.32705 to .32706
Greenhouse and conservatory, 1952: LEG2285.32707 to .32708
Construction shop, 1952: LEG2285.32709 to .32710
New office building, 1952: LEG2285.32711 to .32755
New No. 2 raw sugar warehouse, 1955: LEG2285.32756 to .32771
Site plan of entire plant and index of buildings, 1959: LEG2285.32772
New pan house (architectural), 1959: LEG2285.32773 to .32781
New pan house (structural), 1959: LEG2285.32782 to .32825
New pan house (mechanical), 1959: LEG2285.32826 to .32841
New sugar bins, 1959: LEG2285.32842 to .32863
Site plan for new pan house and bins + arrangement of packing stations in pan house, 1958: LEG25285.32864 to .32866
Pre-cast concrete panels [for new pan house?], 1959?: LEG2285.32867
New screen room on roof of No. 3 warehouse, 1959: LEG2285.32868 to .32876
Extension of No. 2 raw sugar warehouse, 1967: LEG2285.32877 to .32887
Elevator pit for new melt house and conveyor gallery between No. 1 & No. 2 raw sugar warehouse, 1968: LEG2285.32888 to .32893
New melt house (architectural), 1968: LEG2285.32894 to .32901
New melt house (structural), 1968: LEG2285.32902 to .32909
Staff cafeteria alterations, 1976: LEG2285.32910 to .32914


![B.C. Electric Railway window display [promoting business in B.C. and] Aero Venetian Blinds](/uploads/r/null/a/4/a4b24c106ff958793b9ed934c2fb5ebedbc1557012df6f038755505aff7cd0fb/c1a75a01-075c-4181-b872-b380e42fd743-A06671_142.jpg)

![[Lake Buntzen Dam]](/uploads/r/null/2/0/20002915b2d471f9c9250cd7646e57b67baa1d0d03d390b98f9ebe4a4b0e7aba/223527b8-39ed-489b-b7fa-8792ee9f035e-A63548_142.jpg)
![Electric hoist #1839-40 [used for overhead cableway in construction of Coquitlam Dam]](/uploads/r/null/2/b/2b079b5c45a0c2d393e140fc6fe25b36809f377c19199e902eac26c7b65310f6/7a2d919b-422d-41b0-b20c-eb1aa6cabe30-A08624_142.jpg)
![Pipe fittings for hydraulic operating valve [used for Buntzen Lake Power Plant number two]](/uploads/r/null/e/a/ea305727736aaa2f7f23b71b6b857618b016a4381976eccff6c5e9348bf978a8/74bdf1cb-c9e7-4297-b7bf-df4473ffb185-A08525_142.jpg)

![Shaft for 72" butterfly valve [used for Buntzen Lake Power Plant number two]](/uploads/r/null/5/a/5a4645781e0e977de04690301a1d536e2bc5b99434c28727db417937fb769e51/f0920a41-c330-4815-8033-d99542f55814-A08529_142.jpg)
![Guide vane gauge for 6'-6" needle intake valve [used for Buntzen Lake Power Plant number two]](/uploads/r/null/e/b/ebd1765ba4bf3c2454b05b8ded3bec2363a3964bcc2604a99096fd2241e40f30/99fbefbc-7829-4873-9470-233875c01881-A08524_142.jpg)
![Disk for 72" butterfly valve [used for Buntzen Lake Power Plant number two]](/uploads/r/null/3/1/31c7f6a806d052cbc66f7af8355a53f65a99668d928ee3ff5bd61ccc9ffed4eb/af9734d1-609f-441f-b2a3-d9fded09f45b-A08527_142.jpg)
![Cylinder support for 6'-6" needle intake valve [used for Buntzen Lake Power Plant number two]](/uploads/r/null/c/7/c793e85c022d34bcaf7a8e28b3bebaa1c6c490c3e4efaeca5599f3c4256a3d76/4aa21cff-1c2e-43fe-9bb9-f80bb7d812c5-A08532_142.jpg)


![Bearing of a gland for 72" butterfly valve [used for Buntzen Lake Power Plant number two]](/uploads/r/null/8/f/8ff4041d21a05f6de736ab0028bebb89452ca132c8b84817dea545bdc3c2fd05/0f38ab06-0577-4bc0-9bab-79dc280b2182-A08531_142.jpg)

![[Pieces of water pipe and lead covered cable, showing corrosion as part of an electrolysis survey]](/uploads/r/null/d/4/d445feb1d2d18fb1e71913d6f2868f3602937a7e249c8cfc2bf161bc18d64b81/08738aa7-3c22-47dc-8989-d6f5427e454c-A08491_142.jpg)



![[Electric iron]](/uploads/r/null/7/4/746b0cd899bb5ba028ff561e58f142b55c2229b1fa9d0efc3f4c7fbf4eb4fcdf/d09a5675-1fec-4d53-9efb-0e35c8f9def4-A08583_142.jpg)

![First floor plan [of Mount Pleasant car barn]](/uploads/r/null/5/0/50bc45bfd04c8e59c61e9f88d019ac21e3c45233e5671c782916b021c4ba6fa0/9f318e95-be38-470f-878d-e308d7d0b2a8-A08580_142.jpg)
![Cross section [of Mount Pleasant car barn]](/uploads/r/null/9/8/988f63af5564913ba76a5a79511a50c1697d3ddfb86c8c97901c13f1ac15c364/0ee4e186-ddfe-4742-b0e5-146006d3cf37-A08579_142.jpg)
![[Interior of B.C. Electric Railway Company car barns]](/uploads/r/null/f/e/fe9f5e0ea68fb73eafb0e360741e077a657a77a4db6df2e52a6821a47def8f85/632829fd-3db7-4a60-862a-a86dcd5bb80f-A08578_142.jpg)
![[View of 2100 block of 48th Avenue, looking east towards Maple Street]](/uploads/r/null/7/6/7601ca1c463ba34136368f381728eb60e4b1654aab784cb1b14057b9c887f9ef/79d2a9c7-d06a-46f6-a405-3975b0e281d5-A08577_142.jpg)
![[Men with horse-drawn carriage on 2100 block of 48th Avenue, looking west towards West Boulevard]](/uploads/r/null/d/f/df86d26add149224910c6944c5d910e44b119b5bf5b25dad363b7638a6082bd3/8e12409b-831f-4b23-ab27-f801b5c7f5c5-A08576_142.jpg)
![[Newly installed power poles on Burrard Street, looking south from near Dunsmuir Street]](/uploads/r/null/c/9/c9743d1e225946d3ac73af7f2594b68f2fa18d5f7a944cdd6981a2ce1b29cca8/76bdea9a-f649-4c52-a262-f7412aa53952-A08575_142.jpg)
![[Power lines and supporting structure in lane west of Main Street at Pender Street]](/uploads/r/null/1/c/1c402846680276f8837a24aa94a8689864e33938fe4fff21e84db6f711131eb2/cc8097b0-7bcc-4321-9ea5-70b1f3dcb346-A08574_142.jpg)
![[Power lines over intersection of Cambie and Pender Streets]](/uploads/r/null/5/6/567541cd1d6b32e46f96fe47ea2ea6f11a047a332ba8dfa7097f0d7126b1bb63/f0b55b3c-8dee-4642-bf4f-0be7267e5a57-A08573_142.jpg)
![[View of Burrard Street near Nelson Street]](/uploads/r/null/0/c/0cb3067a8a43ddac091031bb25fb92126013eccddbf6d2e1ac3b371960768a8a/5426542b-f27a-408b-912f-4dc505054c85-A08572_142.jpg)
![[Newly installed power poles at the southeast corner of Hastings and Burrard Streets]](/uploads/r/null/2/1/21a14b92f356d106984357441958c60b9e3f5f02390531dc44ea911a99911d7a/576ada4a-2119-4094-820f-7973a7f08be4-A08571_142.jpg)
![[View of southeast corner of Pender and Burrard Streets]](/uploads/r/null/c/9/c91d751f39ed161a9b93c01a6988c6b8b364ec3d2a4a0312ea43d1a49819a90a/7e1ed1b8-ea99-4b40-8ea5-99224d2173b4-A08570_142.jpg)
![[View of northeast corner of Pender and Burrard Streets]](/uploads/r/null/f/d/fdead875a637a7c57ffec5b3f19178889d59c75a1c257f7fec337ee0e82c7c0d/aa3afa7b-f6f0-4fdf-b36d-a3bba2f970b5-A08569_142.jpg)
![[Power poles and pruned trees on Burrard Street near Pender Street]](/uploads/r/null/f/e/feb1326600fa4a48804a78083dbcc8fd8f6323a2548084c970e2b2da9bba3652/a9d92e6d-cea0-4288-88ed-a672f8e0d82b-A08568_142.jpg)
![[Newly installed power poles at Burrard and Haro Streets]](/uploads/r/null/6/2/625b21683a14eeaf7ff8491abb8d63453009dde335fb0ef368a892e0d3396d07/a8fcfc25-fd17-4061-9f0a-3a4c89451bc4-A08567_142.jpg)
![[View of Cambie Street, looking south from near Pender Street]](/uploads/r/null/4/2/42f4b87f71177d4b7171dbda706520a192e75e15a2868d0a4dc924030d8e7058/75c1e022-461d-4283-9efa-8a369f898cd9-A08566_142.jpg)
![[View of power lines over lane west of Main Street, looking south from near Pender Street]](/uploads/r/null/0/7/0720745ba06cb0ef0496f75603758315c7d8e27c582df2cf1e2b5345a4294545/48c0a7e3-b53b-45d7-8c33-20c5d0e06821-A08565_142.jpg)