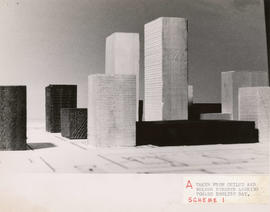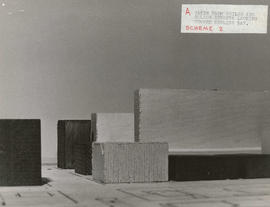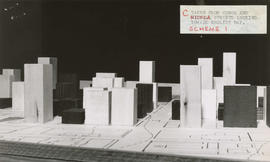Series consists of case files on land and lots considered for subdivision approval. Each case file is represented by one microfiche. Arranged in legal description order with the following area or project files at the beginning: B.C. Place, Canada Harbour Place, False Creek, Fraserview, Gambier Island, Old Granville Townsite, Quebec/Columbia Connector, Marathon, Musqueam, Reclassification, and West Point Grey. Following this sequence there are thousands of case files on individual lots. District lot numbers represented are: D.L. 36, D.L. 36 & 51, D.L. 37, D.L. 47, D.L. 50, D.L. 51, D.L. 52, D.L. 128, D.L. 139, D.L. 140, D.L. 176, D.L. 181, D.L. 182, D.L. 183, D.L. 184, D.L. 185, D.L. 192, D.L. 194, D.L. 195, D.L. 196, D.L. 200, D.L. 200A, D.L. 237, D.L. 258, D.L. 258 & 329, D.L. 264A, D.L. 301, D.L. 302, D.L. 306 & 306Y, D.L. 307 & 317, D.L. 311, D.L. 311 & 322, D.L. 313, D.L. 314, D.L. 315, D.L. 316, D.L. 317, D.L. 318, D.L. 319, D.L. 320, D.L. 321, D.L. 322, D.L. 323, D.L. 325, D.L. 325A, D.L. 326A, D.L. 326B, D.L. 327, D.L. 328, D.L. 329, D.L. 330, D.L. 331, D.L. 332, D.L. 334, D.L. 335, D.L. 336, D.L. 337, D.L. 338, D.L. 339, D.L. 352, D.L. 373, D.L. 391, D.L. 393, D.L. 394, D.L. 472, D.L. 526, D.L. 448, D.L. 540, D.L. 541, D.L. 628, D.L. 629, D.L. 630, D.L. 631, D.L. 631-632, D.L. 632, D.L. 633, D.L. 634, D.L. 636, D.L. 637, D.L. 638, D.L. 639, D.L. 639-640, D.L. 642, D.L. 643, D.L. 644, D.L. 645, D.L. 646, D.L. 648, D.L. 649, D.L. 650, D.L. 651, D.L. 652, D.L. 653, D.L. 654, D.L. 655, D.L. 656, D.L. 657, D.L. 658, D.L. 659, D.L. 660, D.L. 661, D.L. 662, D.L. 663, D.L. 664, D.L. 666, D.L. 667, D.L. 668-670, D.L. 700, D.L. 702, D.L. 703, D.L. 704, D.L. 705, D.L. 706, D.L. 707, D.L. 708, D.L. 709, D.L. 710, D.L. 711, D.L. 712, D.L. 713, D.L. 714, D.L. 715, D.L. 716, D.L. 717, D.L. 719, D.L. 720, D.L. 721, D.L. 722, D.L. 723, D.L. 724, D.L. 725, D.L. 726, D.L. 727, D.L. 728, D.L. 729, D.L. 730, D.L. 731, D.L. 733, D.L. 734, D.L. 735, D.L. 737, D.L. 738, D.L. 739, D.L. 740, D.L. 741, D.L. 743, D.L. 744, D.L. 745, D.L. 746, D.L. 747, D.L. 748, D.L. 749, D.L. 750, D.L. 751, D.L. 752, D.L. 753, D.L. 754, D.L. 755, D.L. 756, D.L. 1216, D.L. 2027, D.L. 2037, D.L. 2100, D.L. 2850, D.L. 3610, D.L. 3657, D.L. 5967, D.L. 7145, and THSL.
The subdivision files have been accumulated since the 1950s in the Department's role as coordinator and approval authority of the land subdivision approval process as governed by the Land Registry Act and the Subdivision Control By-law. Council approval was required when particular engineering considerations were factors. Represented are all those properties considered for subdivision (including large scale subdivisions and air space subdivision), which were adjacent to a property considered for subdivision, which were considered for other legal adjustments (e.g. title changes, right of way changes, consolidation of parcels, creation of new roads), or which concerned the City's leases outside Vancouver. The records document the subdivision approval process which proceeded as follows: property owners submitted applications to subdivide to Planning, Planning coordinated the City's consideration of the application in consultation with Engineering and other offices as necessary, the subdivision approval officer made a decision (and referred individual cases to the City Engineer when Council approval was required), then Planning informed the applicant of the City's decision. Records include subdivision applications, internal and external correspondence of the Planning and Engineering Departments, plans prepared by Engineering and external individuals/companies for development purposes, leases, meeting notes, and associated Council documentation.
Vancouver (B.C.). Planning Department









