
Proposed sanitary convenience at S. end of Granville Bridge

Proposed sanitary convenience at S. end of Granville Bridge

Plan of proposed public convenience, Georgia & Granville Sts., Vancouver, B.C.

Viaduct from Burrard Bridgehead to Arbutus St. at 6th Ave
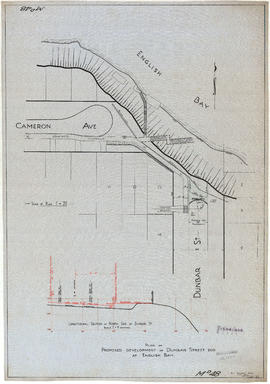
Plan of proposed development of Dunbar Street end at English Bay

Proposed Raymur Ave. trunk sewer diverting sewage from False Creek reclaimed area

Proposed Raymur Ave. trunk sewer diverting sewage from False Creek reclaimed area

Proposed Raymur Ave. trunk sewer diverting sewage from False Creek reclaimed area
Plan of arch to be erected on Georgia Street for the Diamond Jubilee celebration
Plan of arch to be erected on Georgia Street for the Diamond Jubilee celebration
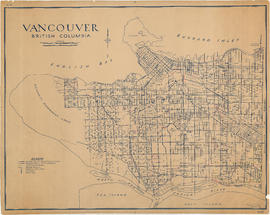
Vancouver, British Columbia

Plan showing lands occupied in Stanley Park near Brockton Point. City of Vancouver B.C.

Plan showing polling divisions, City of Vancouver, B.C.

Sketch showing traffic plan for night functions in Stanley Park during Golden Jubilee period
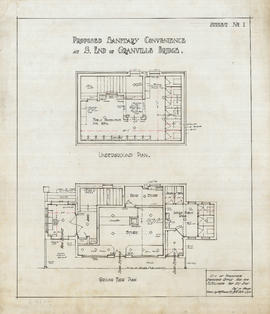
Proposed sanitary convenience at S. end of Granville Bridge.

Proposed sanitary convenience Fourth Ave & Granville St
![Plan of converted 4-piece square base standard [street light]](/uploads/r/null/a/6/2/a620fe2056a7ce78337e51da4b09cb570db33a6089213c0e6f07948cc8135f4c/279b1696-21a7-4cf7-9129-75bc5b98fced-LEG1967_142.jpg)
Plan of converted 4-piece square base standard [street light]
Sketch of City truck
Sketch of City truck
Arms of the Duke of Edinburgh
Arms of the Duke of Edinburgh

Development of railway properties at 1st Avenue and Main Street
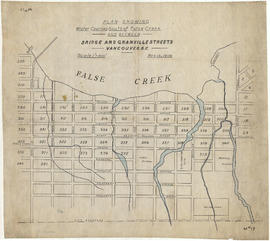
Plan showing water courses south of False Creek and between Bridge and Granville Street
Greenery arch erected at Granville and Hastings Streets
Greenery arch erected at Granville and Hastings Streets

The official street name map of the City of Vancouver
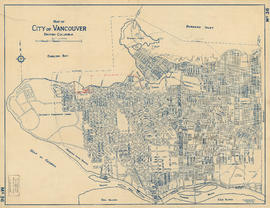
Map of City of Vancouver, British Columbia

Location of ferry pedestrian subway, Vancouver, B.C.
1919 addition [Mountain View Cemetery]
1919 addition [Mountain View Cemetery]

Proposed store and sanitary convenience at S. end of Granville Bridge
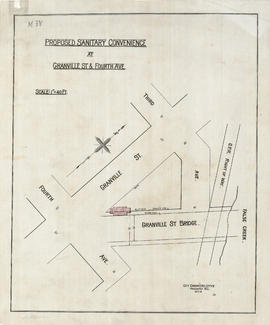
Proposed sanitary convenience at Granville Street & Fourth Avenue

Proposed sanitary convenience at S. end of Granville Bridge

Proposed convenience at south end of Granville Bridge

Reinforced concrete details, Hamilton Street convenience

Plan of public convenience, Hamilton Street, Vancouver B.C.

Details of toilets

Plan showing proposed pavement widening for parking purposes

Plan and profile of 4th Avenue from Lakewood Dr. to Templeton Dr.

Mercury incandescant standards for the park roadway
Traffic regulator [intersection signal]
Traffic regulator [intersection signal]
Crest for Good Roads League of British Columbia-version 1
Crest for Good Roads League of British Columbia-version 1
Arms of H.R.H. Princess Elizabeth
Arms of H.R.H. Princess Elizabeth

Plan of City float 1st July parade 1926
Plan showing typical cross-section of proposed pavement on Woodland Drive, Vancouver B.C.
Plan showing typical cross-section of proposed pavement on Woodland Drive, Vancouver B.C.

Plan of part of D.L. 540

4th Ave & Granville St. convenience

Drainage and electrical wiring plan, for public convenience, Hamilton Street, Vancouver B.C.

Floor plan and elevation of toilets

Proposed convenience at Kingsway & Main St.
City of Vancouver traffic signal timing
City of Vancouver traffic signal timing
Crest for Good Roads League of British Columbia-version 2
Crest for Good Roads League of British Columbia-version 2

Plan of Paterson's property, block 364 D.L. 562, City of Vancouver, B.C.

Plan of occupations at Forty-second Avenue and Yew Street

Proposed amended layout for connections from C.P.R. to properties between Woodland Drive and Salisbury Drive















![Plan of converted 4-piece square base standard [street light]](/uploads/r/null/a/6/2/a620fe2056a7ce78337e51da4b09cb570db33a6089213c0e6f07948cc8135f4c/279b1696-21a7-4cf7-9129-75bc5b98fced-LEG1967_142.jpg)























