
Area bounded by Kaslo St., 14th Ave., Renfrew St. and 18th Ave. : lands affected by proposed filling of Still Creek

City of Vancouver, British Columbia
City of Vancouver, east approach route. Alignment alternatives investigated
City of Vancouver, east approach route. Alignment alternatives investigated
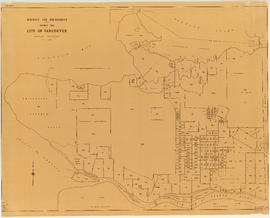
District lot boundaries within the City of Vancouver

Interim harbour headline

Key map showing proposed areas for partial and comprehensive redevelopment
![Legend [for colour coding land use]](/uploads/r/null/3/1/2/3120f4f71566883ae774f5f08ae6795bc55fcd40d9f4bdd29f8f25dc782e0a9f/89bc7dbc-376d-43ba-bc88-a0fda629d99a-LEG1153_142.jpg)
Legend [for colour coding land use]
![Map showing City of Vancouver, British Columbia [index map]](/uploads/r/null/a/f/b/afbf0b3832ff37e3af2c10d63547517135bca50be83ddddfcd25914b3c7b8f1d/6903af1e-3c6e-4577-9c0a-0967550524a7-LEG1153_142.jpg)
Map showing City of Vancouver, British Columbia [index map]

Part of area "a" : plan of redevelopment, Strathcona

Plan of District Lot boundaries. City of Vancouver, B.C.

Plan of sea wall site, Main Street, and surrounding properties

Plan showing parcels 'A', 'B' & 'C' : Kitsilano Indian Reserve, No. 6 of the Squamish band, Vancouver, B.C.

Plan to accompany report on proposed bridge at Marpole across North Arm of Fraser River

Project 2 : generalized plan of redevelopment
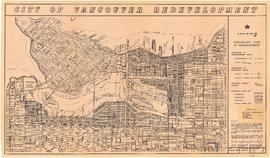
Project 2 : generalized plan of redevelopment

Project 2 : generalized plan of redevelopment
Project 2 area A-2
Project 2 area A-2

Project 2: identification plan

Project 2, area a-2 : condition of buildings
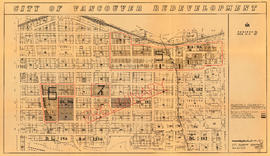
Project 2, area a-2 : proposed property acquisitions project 2
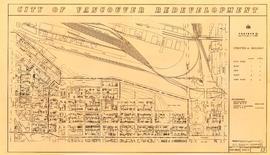
Project 2, area "h" and part of "b" : condition of buildings

Project 2, area "h" and part of "b" : condition of buildings
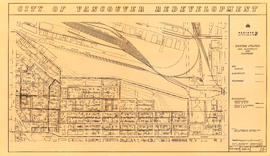
Project 2, area "h" and part of "b" : existing gas, electricity and telephone

Project 2, area "h" and part of "b" : existing utilities, water and sewer

Project 2, area "h" and part of "b" : pavements, curbs and sidewalks
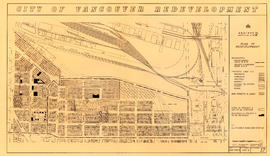
Project 2, area "h" and part of "b" : plan of redevelopment
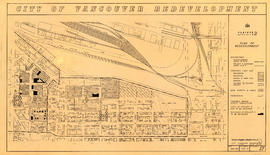
Project 2, area "h" and part of "b" : plan of redevelopment

Project 2, area "h" and part of "b" : proposed property acquisitions project 2

Project 2, part of area "a" : aerial photograph

Project 2, part of area "a" : aerial photograph
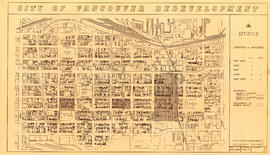
Project 2, part of area "a" : condition of buildings
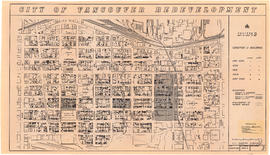
Project 2, part of area "a" : condition of buildings

Project 2, part of area "a" : existing gas, electricity and telephone

Project 2, part of area "a" : existing utilities, gas, electricity and telephone
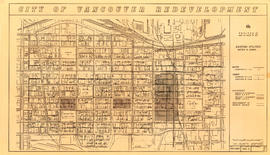
Project 2, part of area "a" : existing utilities, water and sewer

Project 2, part of area "a" : existing utilities, water and sewer

Project 2, part of area "a" : identification plan

Project 2, part of area "a" : identification plan

Project 2, part of area "a" : pavements, curbs and sidewalks

Project 2, part of area "a" : pavements, curbs and sidewalks

Project 2, part of area "a" : plan of redevelopment
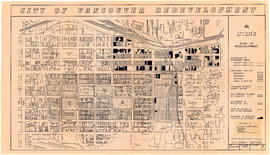
Project 2, part of area "a" : plan of redevelopment
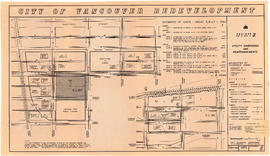
Project 2, part of area "a" : utility diversions and rearrangements
Project no. 2 - Maps
Project no. 2 - Maps
Projects no. 1 and 2 maps and plans
Projects no. 1 and 2 maps and plans
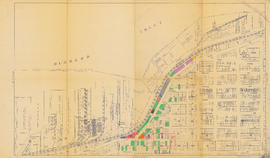
Properties from Victoria Drive to Nanaimo Street and Burrard Inlet to Triumph Street

Proposed development of Vancouver City Yard, 49th Avenue at Ross Street, South Vancouver

Proposed industrial subdivision - Joyce and Vanness

Proposed system of drainage and sewerage for False Creek and marginal areas

Proposed zoning : comprehensive redevelopment areas






![Legend [for colour coding land use]](/uploads/r/null/3/1/2/3120f4f71566883ae774f5f08ae6795bc55fcd40d9f4bdd29f8f25dc782e0a9f/89bc7dbc-376d-43ba-bc88-a0fda629d99a-LEG1153_142.jpg)
![Map showing City of Vancouver, British Columbia [index map]](/uploads/r/null/a/f/b/afbf0b3832ff37e3af2c10d63547517135bca50be83ddddfcd25914b3c7b8f1d/6903af1e-3c6e-4577-9c0a-0967550524a7-LEG1153_142.jpg)






































