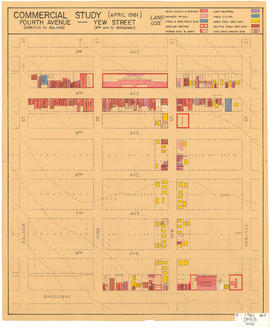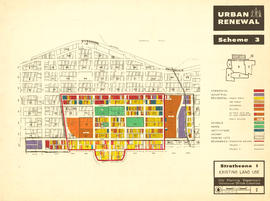Item is a section showing the area bound by Slocan Street, Boundary Road, Triumph Street and the waterfront. Includes streets, roads, railways, blocks, lots, legal descriptions, quit claims, leases, parks and businesses along the waterfront. Section is annotated in colour to show tax sale property for sale, property with no water, street widening and drainage, replotting, reserved land for schools, reserved land for parks, sundry land, capital assets not including schools and parks, schools, and parks, as applicable.
Vancouver (B.C.). Office of the City Engineer

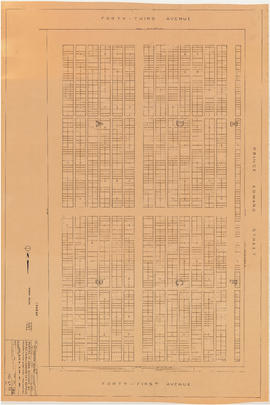

![Profile of pipe-line : Capilano intake to Little Mt. [Mountain] reservoir](/uploads/r/null/f/d/e/fde7fb6226629fad04bbf9be7365df117c8a21327882aba29740dae663d9c8fb/a5da6578-eab7-4510-9aa2-cc05f6ce537d-MAP866_142.jpg)








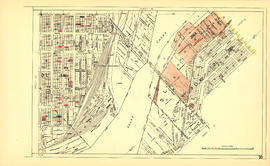
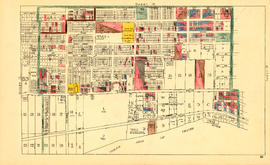

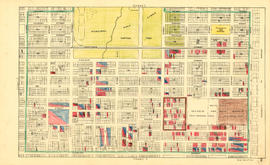


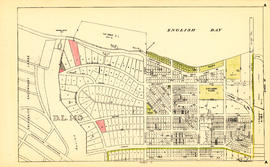
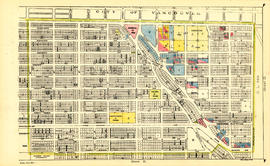


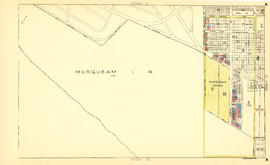
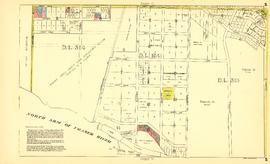



![[Houses in Kitsilano]](/uploads/r/null/5/5/a/55ae24b66c9ac313c74635184be9b941fe7fcc4e380ac339b43e37f6bab74b24/507164fd-a66d-41a4-924d-9f6f1160f8d1-CVA808-1_142.jpg)
![[House and apartment building in Kitsilano]](/uploads/r/null/d/8/c/d8c500b307b5843514b956ebff2aea2d01dee6cf53aad693005afa24bad82cb9/49c0fa67-4e22-4316-9e46-f13f440aa067-CVA808-3_142.jpg)
![[Houses in Kitsilano]](/uploads/r/null/3/4/4/344d15796f2c3500294073c90fa782c0f0f8a63a01053fb3c2784628527b336b/53f61997-50b3-44f2-9970-73647972523e-CVA808-5_142.jpg)
![[Houses in Kitsilano]](/uploads/r/null/a/3/f/a3f2366e0cb3221dc412ce3a991413c10590721500a7c5ead1b32b4de3ee3e8e/ffe1bef9-efb5-41aa-a862-59a8dd8597c8-CVA808-6_142.jpg)
![[Property at] 721 East Pender Street](/uploads/r/null/3/3/330a6aca11b82b6d9bb21104efcff070208ad9f3671c48c01a65dcfcac681678/2dfe92f0-0a7d-4463-b6ce-e2174df77b50-A61544_142.jpg)
![[Houses at] 830 Dunlevy Avenue [and] 844 Dunlevy Avenue](/uploads/r/null/7/b/7b302868b6dbecf997c1de15b0a160ee69a12bc117b39aacab3658e6c247426f/49e6b273-8ad8-4d73-bc44-03cb48cc08f7-A61547_142.jpg)
![[Houses at] 830 Dunlevy Avenue [and] 844 Dunlevy Avenue](/uploads/r/null/a/b/ab774dba04fd8cd8665d4da411c6651903d680b782910153b157e9cff139ed5c/c8d3dc4e-f599-424b-a28b-06e1afdc94fc-A61548_142.jpg)
![[House at] 407 Prior Street](/uploads/r/null/6/e/6e081069c8ff8bab03dec64ae3cfd4eec0fb84a7623d78236a41bb6ffeea2a79/958db080-fdca-400d-b8a8-cdc5916e05a5-A61550_142.jpg)
![[House at] 413 Prior Street](/uploads/r/null/d/d/ddcfbd7295d7d62b1c16deaf597d6edd2f8b1721dc5f0aab00e7d8f6274e5c58/359e83e7-7449-4d6c-8cae-e656929051f7-A61551_142.jpg)
![[Buildings at] 823 Union Street](/uploads/r/null/1/d/1dc286b482063b141ea45b30690276ac62a7fdb0f8d09622d7244d7d0ff15c0e/14c6766e-1cd2-4f41-9496-b4edc261567f-A61557_142.jpg)
![[Buildings at] 511 East Georgia Street](/uploads/r/null/a/0/a027233c789dc4b0cef44312459f42bd32fc7ac0ca76451dd7677d5181531f55/5624957e-feac-4fae-8761-366f6477a3cf-A61560_142.jpg)






