Project no. 2 - Maps
Project no. 2 - Maps
Vancouver Cityscapes - Downtown, Fairview, Mount Pleasant
Vancouver Cityscapes - Downtown, Fairview, Mount Pleasant
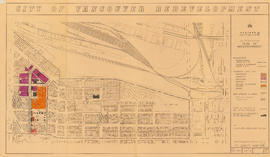
City of Vancouver redevelopment : project 2, area "H" and part of "B" : alternative plan of redevelopment

City of Vancouver redevelopment : project 2, area "H" and part of "B" : identification plan

Urban renewal scheme 3 : Mt. Pleasant 2 : apartment development

Urban renewal scheme 3 : Mt. Pleasant 2 : existing land use

Urban renewal scheme 3 : Mt. Pleasant 2 : conditions of residential building

Urban renewal scheme 3 : Mt. Pleasant 2 : conditions of non-residential building

City of Vancouver redevelopment : project 2, area "H" and part of "B" : aerial photograph : boundaries of clearance areas : project 2 (areas 8 and 9)

Vancouver City Hall from the southwest

Proposed convenience at Kingsway & Main St.

Public Convenience to be erected at Kingsway & Broadway
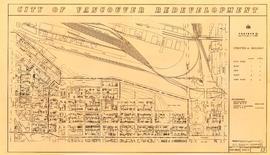
Project 2, area "h" and part of "b" : condition of buildings

Project 2, area "h" and part of "b" : pavements, curbs and sidewalks

Project 2, area "h" and part of "b" : existing utilities, water and sewer
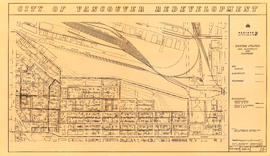
Project 2, area "h" and part of "b" : existing gas, electricity and telephone
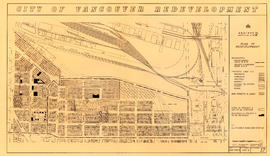
Project 2, area "h" and part of "b" : plan of redevelopment

Project 2, area "h" and part of "b" : condition of buildings
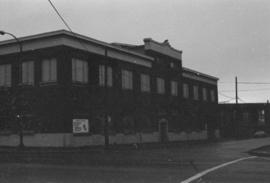
1900 block Wylie Street

1900 block Wylie Street

1920 Wylie Street
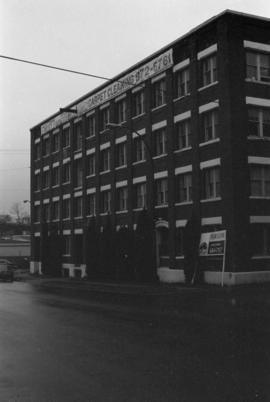
1920 Wylie Street

85 West 1st Avenue

85 West 1st Avenue
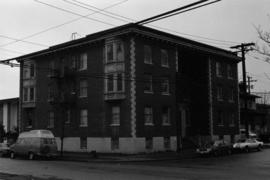
2404 Guelph Street
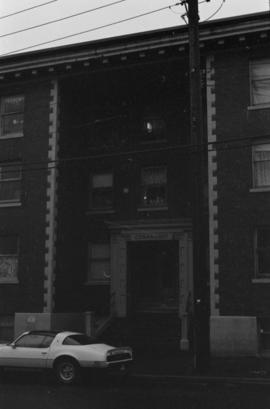
2404 Guelph Street
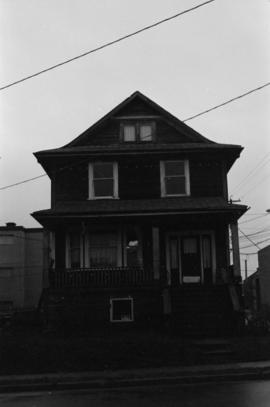
2422 Carolina Street

2422 Carolina Street

2404 Carolina Street, 2420 Carolina Street, 2422 Carolina Street

2404 Carolina Street, 2420 Carolina Street, 2422 Carolina Street

574 East Broadway

574 East Broadway

611 - 621 East 7th Avenue
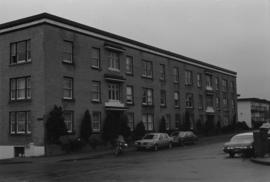
611 - 621 East 7th Avenue

866 East Broadway

866 East Broadway
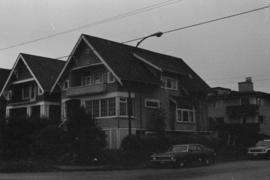
2946 Ontario Street

2946 Ontario Street
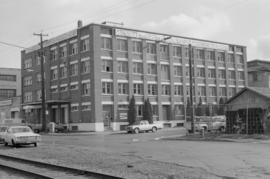
1955 Wylie Street

1955 Wylie Street

1920 Wylie Street

1920 Wylie Street

85 West 1st Avenue
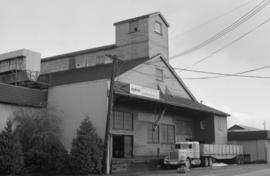
85 West 1st Avenue

304-306 West 6th Avenue

304-306 West 6th Avenue

304-306 West 6th Avenue

304-306 West 6th Avenue

2224 Alberta Street
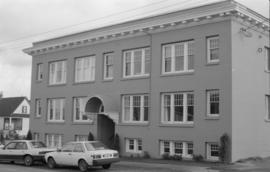
2224 Alberta Street
















































