Title and statement of responsibility area
Title proper
Engineering Department technical drawings, maps and plans
General material designation
- Architectural drawing
- Cartographic material
- Technical drawing
Parallel title
Other title information
Title statements of responsibility
Title notes
- Source of title proper: Title based on contents.
- Variations in title: Formerly titled as 'Plans and drawings'
Level of description
Series
Reference code
Edition area
Edition statement
Edition statement of responsibility
Class of material specific details area
Statement of scale (cartographic)
Statement of projection (cartographic)
Statement of coordinates (cartographic)
Statement of scale (architectural)
Issuing jurisdiction and denomination (philatelic)
Dates of creation area
Date(s)
Physical description area
Physical description
6.37 m of maps, drawings and blueprints.
Publisher's series area
Title proper of publisher's series
Parallel titles of publisher's series
Other title information of publisher's series
Statement of responsibility relating to publisher's series
Numbering within publisher's series
Note on publisher's series
Archival description area
Name of creator
Administrative history
Since its foundation, Engineering Services (or, as it was referred to until 1995, the Engineering Department) has been the largest department in the City administration, providing many of the City's mandated functions for developing and maintaining the City's infrastructure of roads and bridges, waterworks, sewers and sanitation.
The Vancouver Incorporation Act required the appointment of an engineer, and the City did so under Bylaw #1 (1886). Despite technological changes, the department has remained remarkably consistent in functional responsibilities: over the years, the Engineering Department/Engineering Services has been responsible for the construction and maintenance of streets, lanes, sewers, water works, and bridges, as well as for traffic management, sanitation, garbage collection, and parking. With the rapid growth of the city, the Department’s role changed from a supervisory role (overseeing and inspecting the work of contractors) to having full-scale operations divisions.
The City Engineer first reported to the Board of Works (1886-1956), then to the Board of Administration (1956-1974), and subsequently to the City Manager (1974-).
There were a few instances of major reorganization in the history of the Engineering Department. Following a departmental review by external consultants in 1954, the department underwent a major restructuring of its organizational framework. Formerly, divisions had been based on the type of operation each performed. The review called for three basic divisions. One major division was for administration and design and the other for operations. Each of these divisions would oversee the different functions as they related to design or operation. A third division for traffic management continued to exist in the same fashion as before the rearrangement. This structure remained in place for only a few years.
Another major reorganization occurred in 1966 when the Electrical Department was incorporated as a division within the Engineering Department (impetus for this change came from the formation of the Permits and Licenses Department which took over inspection activities while Engineering took over engineering and works aspects.)
The following individuals have served as City Engineer (from 1995, the City Engineer was also referred to as “General Manager” of the then renamed Engineering Services):
• John P. Lawson, 1886-1890;
• Henry B. Warren, 1890-1891;
• Thomas H. Tracy, 1891-1905;
• William A. Clement, 1905-1911;
• Frederick L. Fellowes, 1911-1924;
• Charles Brakenridge, 1924-1946;
• Charles A. Battershill, 1946-1949;
• John C. Oliver, 1949-1956;
• Randolph M. Martin, 1956-1971;
• Gordon H. Lawson, 1971-1974;
• William H. Curtis, 1974-1991;
• David Rudberg, 1991-[2004]
• Tom Timm, [2004]–2010
• Peter Judd 2010–2015
Functions, occupations and activities:
The broad range of functions of the Department has included:
- Streets and bridges design and maintenance, including snow/ice removal and sanding;
- Sewerage and drainage planning and maintenance,
- Water supply and distribution,
- Refuse collection and disposal,
- Transportation planning and traffic management, including accommodating for special events,
- Street lighting and utilities,
- Inspection responsibilities (until the creation of the Permits and Licenses Department),
- City planning responsibilities (under the direction of the Town Planning Commission) until the creation of the Planning Department in 1954,
- Street Decoration (in conjunction with the Street Decoration Committee) since 1954.
Custodial history
Scope and content
Series consists of technical drawings, maps and plans for a variety of building and engineering projects. While some of these drawings originated with the Engineering Department, others were created by transportation, communication, or utility companies and approved by the Engineering Department. Arranged in no apparent order.
Notes area
Physical condition
Some of the plans have been bound in oversize volumes.
Immediate source of acquisition
One set of these records arrived at the Archives in 1976 from the Drafting Branch.
Arrangement
Language of material
Script of material
Location of originals
Availability of other formats
Restrictions on access
Terms governing use, reproduction, and publication
Finding aids
File list available.
Associated materials
For bridge plans see series 361 (Bridge records).





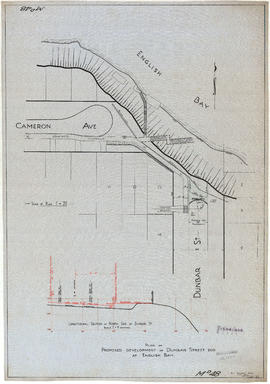
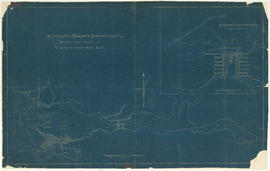
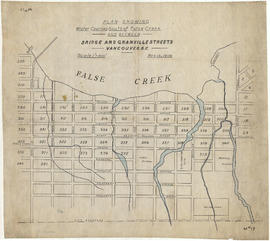


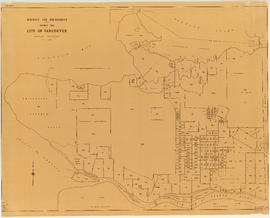


![Contour plan 220a [Mt. Pleasant]](/uploads/r/null/b/d/bd5c7afeea1a507ba6bc282b904c55c40d1119da939738b1911ba9fd99e6bd21/21ae5b59-321b-4488-bdc6-e782f391b8ea-MAP690_142.jpg)
![False Creek development : san [sanitary] sewers tentative layout](/uploads/r/null/c/a/ca111eaa497f59a66ecdad4c91bfb2238f21efb21b91a1172f460ef16667055f/4da08847-7457-4d4c-8938-e4c6c1dc50c3-MAP692_142.jpg)
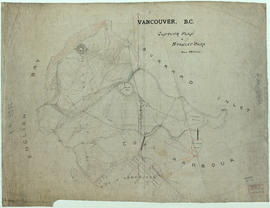








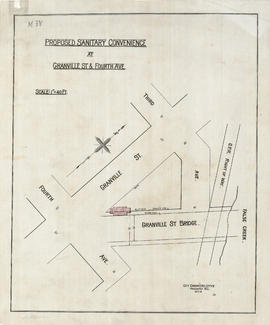
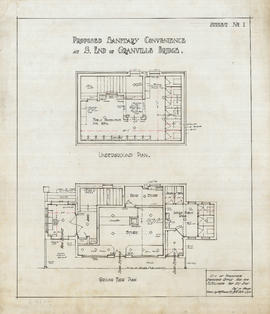




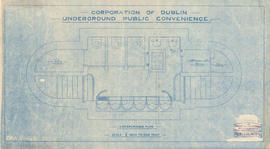









![Sanitary arrangement [design of public toilets]](/uploads/r/null/2/e/1/2e1baac7a7252c37db38520b93104e355693caa1c1bbda578b714e0cddcb2972/de8ed3e4-7f60-4b0f-8d65-3d1efcaa875c-LEG288_142.jpg)





![Plan shewing location of sewers on C.P.Rly. [Canadian Pacific Railway] industrial sites](/uploads/r/null/7/6/1/7619e437193646086fba2c0b959aeb02c1226500076d36df8da8fa5f9e9388e9/b1d0ba23-309d-48e1-a012-2b2eb18a2ff8-MAP738_142.jpg)



![Profile of pipe-line : Capilano intake to Little Mt. [Mountain] reservoir](/uploads/r/null/f/d/e/fde7fb6226629fad04bbf9be7365df117c8a21327882aba29740dae663d9c8fb/a5da6578-eab7-4510-9aa2-cc05f6ce537d-MAP866_142.jpg)