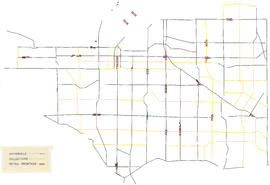Plan of Part of City of Vancouver
- AM1594-: MAP 100
- Item
- 1890
Part of City of Vancouver Archives technical and cartographic drawing collection
Item is a map of Vancouver. Map extends from Boundary Avenue to Stanley Park to Yew Street to Ninth Avenue. The map shows district lots, subdivided lots, street names, railways, and a few industrial buildings with names. The map also shows proposed developments, proposed bridges and proposed docks.



