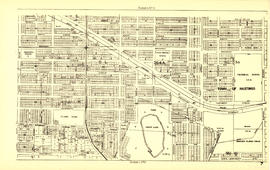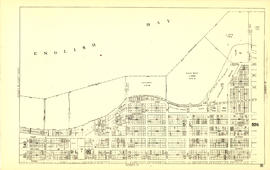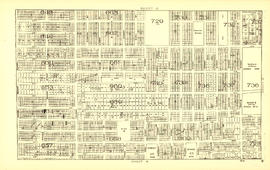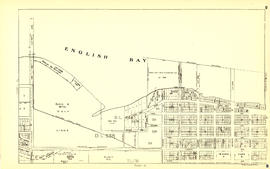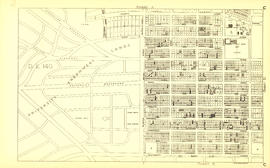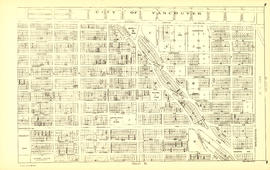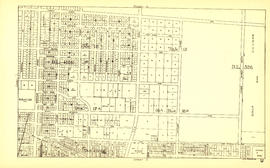Title and statement of responsibility area
Title proper
City of Vancouver, British Columbia [sectional map]
General material designation
- Cartographic material
Parallel title
Other title information
Title statements of responsibility
Title notes
Level of description
File
Reference code
Edition area
Edition statement
Edition statement of responsibility
Class of material specific details area
Statement of scale (cartographic)
Scales vary.
Statement of projection (cartographic)
Statement of coordinates (cartographic)
Statement of scale (architectural)
Issuing jurisdiction and denomination (philatelic)
Dates of creation area
Date(s)
-
[ca. 1935]-1945 (Creation)
- Creator
- Vancouver (B.C.). Office of the City Engineer
- Place
- Vancouver (B.C.)
Physical description area
Physical description
3 maps in 64 sheets: photomechanical reproduction ; 23 x 37 cm
Publisher's series area
Title proper of publisher's series
Parallel titles of publisher's series
Other title information of publisher's series
Statement of responsibility relating to publisher's series
Numbering within publisher's series
Note on publisher's series
Archival description area
Name of creator
Administrative history
The creation of the position of City Engineer was required by bylaw #1. In addition to their other responsibilities, early City Engineers advised the Board of Works with what projects were necessary and presented them with recommendations on tenders. The Engineer also supervised an assistant engineer who carried out surveys, a street inspector, and the city’s scavengers who performed refuse collection.
The Office of the City Engineer received and sent correspondence on behalf of his divisions for certain matters (particularly in the early years, when the “City Engineer” and “Engineering Department” were nearly synonymous), produced manuals, reports, and publications; and otherwise contained documents which were directed to or emanated from the position of City Engineer proper.
From time to time, the City Engineer would be involved with special committees, such as the Metric Conversion Committee from 1977-1979.
The following individuals have served as City Engineer (from 1995, the City Engineer was also referred to as “General Manager” of the then renamed Engineering Services):
• John P. Lawson, 1886-1890;
• Henry B. Warren, 1890-1891;
• Thomas H. Tracy, 1891-1905;
• William A. Clement, 1905-1911;
• Frederick L. Fellowes, 1911-1924;
• Charles Brakenridge, 1924-1946;
• Charles A. Battershill, 1946-1949;
• John C. Oliver, 1949-1956;
• Randolph M. Martin, 1956-1971;
• Gordon H. Lawson, 1971-1974;
• William H. Curtis, 1974-1991;
• David Rudberg, 1991-[2004]
• Tom Timm, [2004]-2010
• Peter Judd, 2010 -
Custodial history
Scope and content
File consists of three maps of Vancouver: an index map to the sections, an index map to District Lots, and 62 section sheets drawn and revised between ca. 1935 and 1945. Some time between 1946 and 1951 these maps were compiled and reproduced by the City Engineer's Office.
The 62 sectional plates are divided into three groups: the "Old City of Vancouver," Point Grey and South Vancouver. Maps show streets and roads, blocks, lots, legal descriptions, railways, parks, schools, hospital, cemetery, golf courses, retirement homes, and some businesses.
Notes area
Physical condition
Immediate source of acquisition
Arrangement
Language of material
Script of material
Location of originals
Availability of other formats
A digitized version of this material is available on-line.
Restrictions on access
Terms governing use, reproduction, and publication
Finding aids
Associated materials
Accruals
General note
A duplicate copy of this file, MAP 1201, has been de-accessioned as a redundant duplicate of MAP 779.
Rights
Public domain

![Map of City of Vancouver, British Columbia [index map]](/uploads/r/null/b/4/b4070d13913e90841a24384f7c94ab9f22595ff9bde62429edb46fd5ed60a75a/f4bb676f-1639-4811-82bf-2a0d4defd87e-MAP779_142.jpg)
![Plan of district lot boundaries, City of Vancouver, B.C. [index map]](/uploads/r/null/9/4/9469805f0ad98fa8c476e2fa1bd641a165448bbfe6840da2ca337894637001a4/9199ff56-1884-4c1f-8d1c-1a513de71a3d-MAP779_142.jpg)






