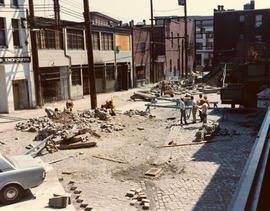Title and statement of responsibility area
Title proper
Gastown (area 32) reconstruction photographs
General material designation
- Photograph
Parallel title
Other title information
Title statements of responsibility
Title notes
- Source of title proper: Title based on contents.
Level of description
Series
Reference code
Edition area
Edition statement
Edition statement of responsibility
Class of material specific details area
Statement of scale (cartographic)
Statement of projection (cartographic)
Statement of coordinates (cartographic)
Statement of scale (architectural)
Issuing jurisdiction and denomination (philatelic)
Dates of creation area
Date(s)
Physical description area
Physical description
40 photographs : col. prints ; 21 x 26 cm
Publisher's series area
Title proper of publisher's series
Parallel titles of publisher's series
Other title information of publisher's series
Statement of responsibility relating to publisher's series
Numbering within publisher's series
Note on publisher's series
Archival description area
Name of creator
Administrative history
The Planning Department was established on November 1, 1952 with the appointment of the Director of Planning, further to the July 1951 report commissioned by City Council from town planning consultants Harold Spence-Sales and John Bland (PD 335). The report had proposed that the Vancouver Town Planning Commission hand over the work intensive and detailed aspects of planning but maintain the advisory role to City Council (renamed Vancouver City Planning Commission in 1972). Those aspects were taken on by the new Planning Department, while the more substantial Zoning By-law interpretation and exception decision-making, as well as the broader aspects of city planning were carried out by a committee of relevant senior staff and officials, which was called the Technical Planning Board. The Board was chaired by the Director of Planning.
Previous to the establishment of the Planning Department in 1952 the Town Planning Commission was responsible for city planning (1926-1952). The earliest town planning or city planning activity was carried out under the authority of City Council, in conjunction with the Board of Works, and the Engineering Department (1886-1926).
Custodial history
Scope and content
Series consists of photographs created by the Planning Department to document the renovation and construction of Blood Alley Square, Trounce Alley, and Maple Tree Square.
Notes area
Physical condition
Immediate source of acquisition
Transferred from Planning Department May 1985.
Arrangement
Photographs in this series have been assigned the prefix CVA 437.
Language of material
Script of material
Location of originals
Availability of other formats
Restrictions on access
Terms governing use, reproduction, and publication
Finding aids
Item list available.
Associated materials
Accruals
General note
Thirteen images have original slides as part of CVA 780 (see case file for CVA 437 for number correspondences).



